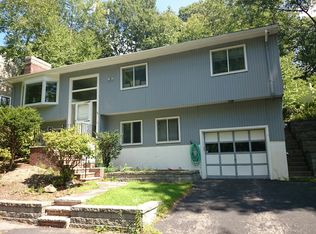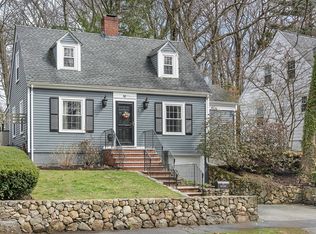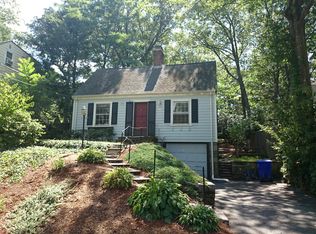Beautiful center entrance Colonial with high ceilings and lovely detail. Spacious living room with fireplace flanked by built-in bookcases opens to charming formal dining room. Sun room with lots of windows and beadboard ceiling overlooking manicured grounds. Open kitchen with maple cabinets and granite countertops leads into warm and inviting family room with hardwood floors. Newly renovated full and half bathroom four years ago. Blown in insulation for entire house four years ago. New hardy board and gutters approximately three years ago. New roof approximately five yrs ago. Three generous size bedrooms. Lower level playroom. 2011 hot water heater. Lovely large tiered yard with patio. One car garage.
This property is off market, which means it's not currently listed for sale or rent on Zillow. This may be different from what's available on other websites or public sources.


