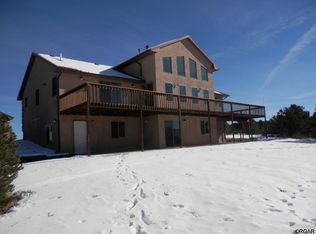Welcome home! This large 1.5 story mountain home is ready for you. Enjoy the majestic views of the surrounding mountains from the massive window wall in the living room and the kitchen windows too! Open kitchen and dining area with lots of cabinets, island range, pantry and convenient access to the laundry area. Bright and open master suite features entrance to the deck, jet-tub, step-in shower and walk in closet with double doors. Upper 1/2 story makes a great place to enjoy the views and the sunshine. Fully finished walk-out basement features room for your family to spread out in the rec room or the family room with a wet bar, two additional bedrooms, one already set up as a hobby room and a full bathroom. Wrap around trex deck, 3- car detached garage and additional storage shed. If that's not enough you have 35 acres to roam and enjoy the quiet, peaceful setting in this beautiful Bull Domingo subdivision.
This property is off market, which means it's not currently listed for sale or rent on Zillow. This may be different from what's available on other websites or public sources.
