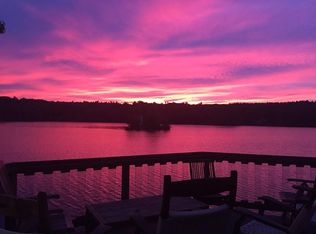STATELY COLONIAL WITH LARGE LIVING AND FAMILY ROOMS WITH WOODBURNING FIREPLACES READY FOR COZY NIGHTS. HARDWOOD FLOORS, STAINLESS APPLIANCES READY FOR THE NEW BUYERS. INGOUND POOL/SUNROOM FOR SUMMER ENJOYMENT. THIS HOUSE HAS SOMETHING FOR ALL SEASONS !!!
This property is off market, which means it's not currently listed for sale or rent on Zillow. This may be different from what's available on other websites or public sources.
