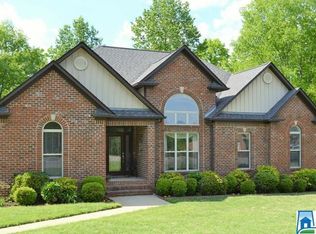Sold for $367,900
$367,900
90 Ridgewood Ln, Odenville, AL 35120
5beds
3,580sqft
Single Family Residence
Built in 1999
0.7 Acres Lot
$420,200 Zestimate®
$103/sqft
$2,494 Estimated rent
Home value
$420,200
$382,000 - $458,000
$2,494/mo
Zestimate® history
Loading...
Owner options
Explore your selling options
What's special
This beautiful home is a rare find! Sitting on the top of Oak Ridge Mountain, it has a gorgeous view of mountains and a lake. Once the leaves fall, the view only gets better! It has a large eat in kitchen with white cabinets, dining room and living room with custom built-ins, along with an extra large master bedroom all on the main level. Two large walk-in closets in the master bath, and walk-ins in every bedroom gives this home tons of storage. Upstairs has an additional four bedrooms, and two full baths, with one being a Jack and Jill. The basement has an extra large bonus room, and a small room great for an office. Additional area in the basement is plumbed and ready for another full bath. A large two car basement also has tons of storage. Great location that's only 15 minutes from I-20 Moody Odenville exit. Schedule your showing today!
Zillow last checked: 8 hours ago
Listing updated: June 06, 2025 at 06:29pm
Listed by:
Shane Little 205-999-2301,
Keller Williams Metro North
Bought with:
Robert Salmons
Entera Realty LLC
Source: GALMLS,MLS#: 21416474
Facts & features
Interior
Bedrooms & bathrooms
- Bedrooms: 5
- Bathrooms: 4
- Full bathrooms: 3
- 1/2 bathrooms: 1
Primary bedroom
- Level: First
Bedroom 1
- Level: Second
Bedroom 2
- Level: Second
Bedroom 3
- Level: Second
Bedroom 4
- Level: Second
Primary bathroom
- Level: First
Bathroom 1
- Level: First
Bathroom 3
- Level: Second
Dining room
- Level: First
Family room
- Level: Basement
Kitchen
- Features: Laminate Counters, Eat-in Kitchen, Kitchen Island
- Level: First
Living room
- Level: First
Basement
- Area: 822
Office
- Level: Basement
Heating
- Central, Dual Systems (HEAT)
Cooling
- Central Air, Dual
Appliances
- Included: Dishwasher, Microwave, Electric Oven, Refrigerator, Stove-Electric, Gas Water Heater
- Laundry: Electric Dryer Hookup, Washer Hookup, In Basement, Laundry Room, Laundry (ROOM), Yes
Features
- Smooth Ceilings, Double Vanity, Shared Bath, Tub/Shower Combo, Walk-In Closet(s)
- Flooring: Carpet, Hardwood, Tile, Vinyl
- Doors: French Doors
- Windows: Window Treatments
- Basement: Full,Partially Finished,Daylight,Concrete
- Attic: Walk-In,Yes
- Number of fireplaces: 1
- Fireplace features: Brick (FIREPL), Living Room, Gas
Interior area
- Total interior livable area: 3,580 sqft
- Finished area above ground: 2,758
- Finished area below ground: 822
Property
Parking
- Total spaces: 2
- Parking features: Basement, Driveway, Lower Level, Garage Faces Side
- Attached garage spaces: 2
- Has uncovered spaces: Yes
Features
- Levels: 2+ story
- Patio & porch: Open (DECK), Deck
- Exterior features: Sprinkler System
- Pool features: None
- Has spa: Yes
- Spa features: Bath
- Has water view: Yes
- Water view: Water
- Waterfront features: No
Lot
- Size: 0.70 Acres
- Features: Few Trees, Subdivision
Details
- Parcel number: 2405150000006.014
- Special conditions: N/A
Construction
Type & style
- Home type: SingleFamily
- Property subtype: Single Family Residence
Materials
- Brick Over Foundation, Vinyl Siding
- Foundation: Basement
Condition
- Year built: 1999
Utilities & green energy
- Sewer: Septic Tank
- Water: Public
- Utilities for property: Underground Utilities
Community & neighborhood
Location
- Region: Odenville
- Subdivision: Oak Ridge Mountain
Other
Other facts
- Price range: $367.9K - $367.9K
- Road surface type: Paved
Price history
| Date | Event | Price |
|---|---|---|
| 9/9/2025 | Listing removed | $2,160$1/sqft |
Source: Zillow Rentals Report a problem | ||
| 8/21/2025 | Price change | $2,160-7.1%$1/sqft |
Source: Zillow Rentals Report a problem | ||
| 8/14/2025 | Price change | $2,325-4.7%$1/sqft |
Source: Zillow Rentals Report a problem | ||
| 8/7/2025 | Price change | $2,440-5.4%$1/sqft |
Source: Zillow Rentals Report a problem | ||
| 7/31/2025 | Price change | $2,580-5.5%$1/sqft |
Source: Zillow Rentals Report a problem | ||
Public tax history
| Year | Property taxes | Tax assessment |
|---|---|---|
| 2024 | $1,208 | $40,520 |
| 2023 | $1,208 +48.1% | $40,520 +45.4% |
| 2022 | $816 | $27,860 |
Find assessor info on the county website
Neighborhood: 35120
Nearby schools
GreatSchools rating
- 5/10Odenville Intermediate SchoolGrades: 3-5Distance: 3.3 mi
- 2/10Odenville Middle SchoolGrades: 6-8Distance: 3.3 mi
- 7/10Saint Clair Co High SchoolGrades: 9-12Distance: 5.7 mi
Schools provided by the listing agent
- Elementary: Odenville
- Middle: Odenville
- High: St Clair County
Source: GALMLS. This data may not be complete. We recommend contacting the local school district to confirm school assignments for this home.
Get a cash offer in 3 minutes
Find out how much your home could sell for in as little as 3 minutes with a no-obligation cash offer.
Estimated market value
$420,200
