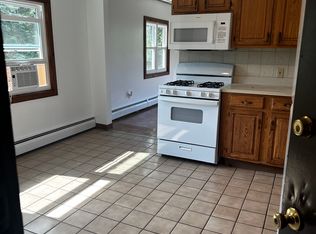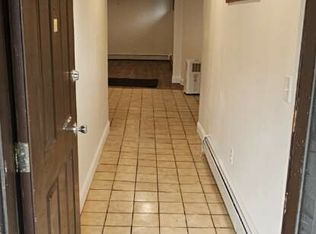One of a kind Masterpiece-this one has it ALL! Custom built executive tudor on near 4 acres. Estate living close to all amenities! Prof. landscaping, private pond, 3 car carriage house w/all utilities- possibility-finished studio space, guest house, man cave, teen retreat, private home office, au pair suite, etc New 50 year architectural roof, grand 2 story open foyer w/sweeping radius staircases, vast master suite w/ walk in closet, dressing room, full bath suite.Hot tub as is, full walk out finished basement w/ 2 bdrms, 2nd kitchen Security, 1st floor laundry, office, too much to mention! Over 5000 square feet of Estate Living
This property is off market, which means it's not currently listed for sale or rent on Zillow. This may be different from what's available on other websites or public sources.

