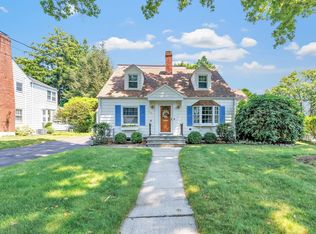Sold for $1,250,000
$1,250,000
90 Ridgeview Avenue, Fairfield, CT 06825
4beds
2,300sqft
Single Family Residence
Built in 1937
9,583.2 Square Feet Lot
$1,312,000 Zestimate®
$543/sqft
$4,953 Estimated rent
Home value
$1,312,000
$1.17M - $1.47M
$4,953/mo
Zestimate® history
Loading...
Owner options
Explore your selling options
What's special
Step into 2025 with a stunning new home in the heart of Stratfield section of Fairfield. This gorgeous colonial cape blends classic charm with modern sophistication. Featuring four bedrooms and three and a half bathrooms, this thoughtfully designed home boasts an open concept layout perfect for today's lifestyle. Every detail has been meticulously crafted to balance comfort and elegance, from the inviting living spaces to the designer finishes throughout. Custom designed patio off the kitchen and living room extends your living space outdoors, overlooking your backyard oasis. Whether you're hosting gatherings or enjoying quiet nights in, this home provides the perfect backdrop for making lasting memories. Don't miss your opportunity to own this captivating design in one of Fairfield's most sought-after neighborhoods. HIGHEST and Best offers must be in by Thursday January 9th at 5:00 PM. Thank you
Zillow last checked: 8 hours ago
Listing updated: January 31, 2025 at 09:53am
Listed by:
Kimberly Gomes 203-414-3833,
Coldwell Banker Realty 203-254-7100
Bought with:
Cindy Raney, RES.0766946
Coldwell Banker Realty
Source: Smart MLS,MLS#: 24002570
Facts & features
Interior
Bedrooms & bathrooms
- Bedrooms: 4
- Bathrooms: 4
- Full bathrooms: 3
- 1/2 bathrooms: 1
Primary bedroom
- Level: Upper
Bedroom
- Features: Hardwood Floor
- Level: Upper
Bedroom
- Features: Bedroom Suite, Hardwood Floor, Tile Floor
- Level: Main
Bedroom
- Features: Hardwood Floor
- Level: Upper
Dining room
- Level: Main
Great room
- Features: Vaulted Ceiling(s), Patio/Terrace, Sliders, Hardwood Floor
- Level: Main
Living room
- Features: Fireplace, Hardwood Floor
- Level: Main
Heating
- Forced Air, Zoned, Natural Gas
Cooling
- Central Air
Appliances
- Included: Gas Cooktop, Gas Range, Microwave, Refrigerator, Dishwasher, Wine Cooler, Gas Water Heater, Water Heater
- Laundry: Main Level, Upper Level
Features
- Open Floorplan
- Basement: Full,Unfinished
- Attic: Walk-up
- Number of fireplaces: 1
Interior area
- Total structure area: 2,300
- Total interior livable area: 2,300 sqft
- Finished area above ground: 2,300
Property
Parking
- Total spaces: 4
- Parking features: Tandem, Attached, Paved, Off Street, Driveway, Garage Door Opener, Private
- Attached garage spaces: 2
- Has uncovered spaces: Yes
Features
- Patio & porch: Patio
- Exterior features: Sidewalk, Stone Wall
- Fencing: Wood,Partial
- Waterfront features: Beach Access
Lot
- Size: 9,583 sqft
- Features: Dry, Level, Sloped, Landscaped
Details
- Parcel number: 120191
- Zoning: R3
Construction
Type & style
- Home type: SingleFamily
- Architectural style: Colonial
- Property subtype: Single Family Residence
Materials
- Clapboard, Vinyl Siding
- Foundation: Concrete Perimeter, Masonry
- Roof: Asphalt
Condition
- New construction: No
- Year built: 1937
Utilities & green energy
- Sewer: Public Sewer
- Water: Public
Community & neighborhood
Community
- Community features: Basketball Court, Near Public Transport, Golf, Health Club, Lake, Library, Park, Shopping/Mall
Location
- Region: Fairfield
- Subdivision: Stratfield
Price history
| Date | Event | Price |
|---|---|---|
| 1/31/2025 | Sold | $1,250,000+2%$543/sqft |
Source: | ||
| 1/23/2025 | Pending sale | $1,225,000$533/sqft |
Source: | ||
| 1/2/2025 | Listed for sale | $1,225,000+157.9%$533/sqft |
Source: | ||
| 2/15/2024 | Sold | $475,000+31.2%$207/sqft |
Source: Public Record Report a problem | ||
| 3/17/2000 | Sold | $362,000+46.6%$157/sqft |
Source: | ||
Public tax history
| Year | Property taxes | Tax assessment |
|---|---|---|
| 2025 | $10,839 +26% | $381,780 +23.8% |
| 2024 | $8,601 +1.4% | $308,280 |
| 2023 | $8,481 +1% | $308,280 |
Find assessor info on the county website
Neighborhood: 06825
Nearby schools
GreatSchools rating
- 7/10Stratfield SchoolGrades: K-5Distance: 0.2 mi
- 7/10Tomlinson Middle SchoolGrades: 6-8Distance: 3.8 mi
- 9/10Fairfield Warde High SchoolGrades: 9-12Distance: 0.8 mi
Schools provided by the listing agent
- Elementary: Stratfield
- Middle: Tomlinson
- High: Fairfield Warde
Source: Smart MLS. This data may not be complete. We recommend contacting the local school district to confirm school assignments for this home.
Get pre-qualified for a loan
At Zillow Home Loans, we can pre-qualify you in as little as 5 minutes with no impact to your credit score.An equal housing lender. NMLS #10287.
Sell for more on Zillow
Get a Zillow Showcase℠ listing at no additional cost and you could sell for .
$1,312,000
2% more+$26,240
With Zillow Showcase(estimated)$1,338,240
