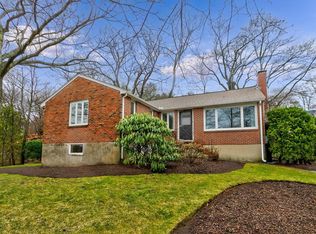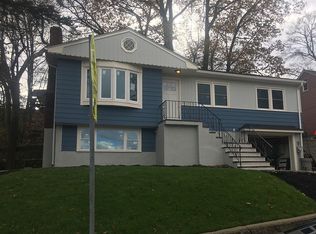Sold for $976,000
$976,000
90 Ridge St, Arlington, MA 02474
3beds
1,448sqft
Single Family Residence
Built in 1951
0.33 Acres Lot
$1,142,400 Zestimate®
$674/sqft
$4,213 Estimated rent
Home value
$1,142,400
$1.03M - $1.28M
$4,213/mo
Zestimate® history
Loading...
Owner options
Explore your selling options
What's special
Above it all, this contemporary single-family ranch offers the convenience of one-floor living with a unique charm. Bathed in sunlight from a wall of windows, this bright and airy home features 3 spacious bedrooms and 1 1/2 baths. The open concept dining and living room, highlighted by a stunning stone fireplace, creates an inviting space perfect for both relaxation and entertaining. The kitchen is a chef's delight, boasting plentiful counter space and cabinets, ideal for all your culinary needs. Head outside from the living room to a stone patio nestled in lush surroundings, providing a private oasis for outdoor enjoyment. Set on a large, private lot, this property combines modern design with natural beauty, making it a truly exceptional find. The seasonal views of Boston, local fireworks and sunsets are calming reminders of how you can have the best of both worlds. Close enough to enjoy the city from the vantage point of a beautiful natural setting. Don't miss this opportunity.
Zillow last checked: 8 hours ago
Listing updated: July 12, 2024 at 01:13pm
Listed by:
Steve McKenna & The Home Advantage Team 781-645-0505,
Gibson Sotheby's International Realty 781-648-3500
Bought with:
Mission Realty Advisors
Compass
Source: MLS PIN,MLS#: 73251389
Facts & features
Interior
Bedrooms & bathrooms
- Bedrooms: 3
- Bathrooms: 2
- Full bathrooms: 1
- 1/2 bathrooms: 1
Primary bedroom
- Features: Closet, Flooring - Wall to Wall Carpet, Lighting - Sconce, Lighting - Overhead
- Level: First
- Area: 143
- Dimensions: 11 x 13
Bedroom 2
- Features: Closet, Flooring - Stone/Ceramic Tile, Lighting - Sconce, Lighting - Overhead
- Level: First
- Area: 132
- Dimensions: 11 x 12
Bedroom 3
- Features: Closet, Flooring - Wall to Wall Carpet, Lighting - Sconce
- Level: First
- Area: 120
- Dimensions: 10 x 12
Primary bathroom
- Features: No
Bathroom 1
- Features: Bathroom - Half, Flooring - Laminate, Washer Hookup, Lighting - Overhead
- Level: First
- Area: 56
- Dimensions: 8 x 7
Bathroom 2
- Features: Bathroom - Full, Bathroom - Tiled With Tub & Shower, Flooring - Stone/Ceramic Tile, Lighting - Sconce
- Level: First
- Area: 48
- Dimensions: 6 x 8
Dining room
- Features: Flooring - Stone/Ceramic Tile, Lighting - Overhead
- Level: First
- Area: 96
- Dimensions: 8 x 12
Kitchen
- Features: Flooring - Stone/Ceramic Tile, Dining Area, Countertops - Stone/Granite/Solid, Breakfast Bar / Nook, Recessed Lighting, Remodeled, Stainless Steel Appliances, Lighting - Overhead
- Level: First
- Area: 128
- Dimensions: 16 x 8
Living room
- Features: Closet/Cabinets - Custom Built, Flooring - Stone/Ceramic Tile, Exterior Access, Open Floorplan, Lighting - Overhead
- Level: First
- Area: 255
- Dimensions: 17 x 15
Heating
- Forced Air, Oil, Ductless
Cooling
- Central Air, Ductless
Appliances
- Included: Electric Water Heater, Tankless Water Heater, Range, Dishwasher, Disposal, Microwave, Refrigerator, Washer, Dryer
- Laundry: Flooring - Laminate, First Floor
Features
- Closet, Breakfast Bar / Nook, Lighting - Overhead, Entrance Foyer, Entry Hall
- Flooring: Tile, Carpet, Stone / Slate, Wood Laminate, Flooring - Stone/Ceramic Tile
- Doors: Insulated Doors, Storm Door(s)
- Windows: Insulated Windows
- Has basement: No
- Number of fireplaces: 1
- Fireplace features: Living Room
Interior area
- Total structure area: 1,448
- Total interior livable area: 1,448 sqft
Property
Parking
- Total spaces: 2
- Parking features: Off Street, Paved
- Uncovered spaces: 2
Features
- Patio & porch: Patio
- Exterior features: Patio, Rain Gutters
Lot
- Size: 0.33 Acres
- Features: Wooded
Details
- Parcel number: M:073.0 B:0002 L:0010.B,324089
- Zoning: R0
Construction
Type & style
- Home type: SingleFamily
- Architectural style: Ranch
- Property subtype: Single Family Residence
Materials
- Frame
- Foundation: Slab
- Roof: Shingle
Condition
- Year built: 1951
Utilities & green energy
- Electric: Generator, Circuit Breakers, 200+ Amp Service
- Sewer: Public Sewer
- Water: Public
- Utilities for property: for Electric Range, for Electric Oven
Community & neighborhood
Community
- Community features: Public Transportation, Shopping, Tennis Court(s), Park, Bike Path, Private School, Public School, Sidewalks
Location
- Region: Arlington
- Subdivision: Morningside
Other
Other facts
- Listing terms: Other (See Remarks)
- Road surface type: Paved
Price history
| Date | Event | Price |
|---|---|---|
| 7/12/2024 | Sold | $976,000+9.1%$674/sqft |
Source: MLS PIN #73251389 Report a problem | ||
| 6/24/2024 | Contingent | $895,000$618/sqft |
Source: MLS PIN #73251389 Report a problem | ||
| 6/21/2024 | Listed for sale | $895,000$618/sqft |
Source: MLS PIN #73251389 Report a problem | ||
| 6/19/2024 | Contingent | $895,000$618/sqft |
Source: MLS PIN #73251389 Report a problem | ||
| 6/12/2024 | Listed for sale | $895,000+470.1%$618/sqft |
Source: MLS PIN #73251389 Report a problem | ||
Public tax history
| Year | Property taxes | Tax assessment |
|---|---|---|
| 2025 | $9,881 +10% | $917,500 +8.2% |
| 2024 | $8,980 -1.5% | $848,000 +4.3% |
| 2023 | $9,115 +8.7% | $813,100 +10.8% |
Find assessor info on the county website
Neighborhood: 02474
Nearby schools
GreatSchools rating
- 8/10Bishop Elementary SchoolGrades: K-5Distance: 0.1 mi
- 9/10Ottoson Middle SchoolGrades: 7-8Distance: 1 mi
- 10/10Arlington High SchoolGrades: 9-12Distance: 0.6 mi
Schools provided by the listing agent
- Elementary: Bishop
- Middle: Ottoson/Gibbs
- High: Ahs
Source: MLS PIN. This data may not be complete. We recommend contacting the local school district to confirm school assignments for this home.
Get a cash offer in 3 minutes
Find out how much your home could sell for in as little as 3 minutes with a no-obligation cash offer.
Estimated market value$1,142,400
Get a cash offer in 3 minutes
Find out how much your home could sell for in as little as 3 minutes with a no-obligation cash offer.
Estimated market value
$1,142,400

