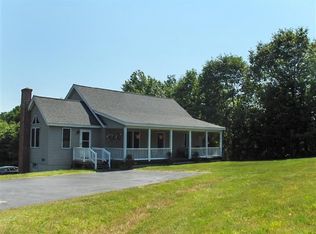Closed
Listed by:
Jodi Hughes,
BHHS Verani Wolfeboro Cell:603-455-9533
Bought with: Roche Realty Group
$850,000
90 Ridge Road, New Durham, NH 03855
5beds
3,903sqft
Single Family Residence
Built in 1794
1.3 Acres Lot
$873,000 Zestimate®
$218/sqft
$3,608 Estimated rent
Home value
$873,000
$829,000 - $917,000
$3,608/mo
Zestimate® history
Loading...
Owner options
Explore your selling options
What's special
90 Ridge Road, New Durham, NH — where historic character meets modern convenience. This 1794 Post & Beam Colonial sits high on the New Durham ridge with wide views of Mount Washington and Mt. Chocorua. A 2,400 sq ft addition was completed in 2024 by a local builder, combining timeless design with updated comfort. The home offers a large first-floor primary suite with walk-in closet and ensuite bath, a spacious new family room, a cozy sitting area, two additional bedrooms, and two full baths.Outside, a 52 x 36 barn features 3-stall doors, multiple storage rooms, water, electricity, and a concrete floor—perfect for car enthusiasts or hobbyists. There's parking for up to 10 cars. All the land is level and usable and is perfect for pets, a pool or gardening. Merrymeeting Lake is just 6 miles away, and Lake Winnipesaukee is 7 miles. The property includes a whole-house generator and is ideally located for commuting to the Seacoast, Concord, or Manchester.The sellers poured their hearts into renovating this home, but a job relocation means it’s now ready for new owners to enjoy. A rare blend of history, space, and function— You will not be disappointed. You cannot replicate this home for this money, with this view. Come see for yourself.
Zillow last checked: 8 hours ago
Listing updated: September 05, 2025 at 12:46pm
Listed by:
Jodi Hughes,
BHHS Verani Wolfeboro Cell:603-455-9533
Bought with:
Chris Roche
Roche Realty Group
Source: PrimeMLS,MLS#: 5038718
Facts & features
Interior
Bedrooms & bathrooms
- Bedrooms: 5
- Bathrooms: 4
- Full bathrooms: 3
- 1/2 bathrooms: 1
Heating
- Electric
Cooling
- Mini Split
Appliances
- Included: Gas Cooktop, Dishwasher, Dryer, Refrigerator, Washer
- Laundry: 1st Floor Laundry
Features
- Bar, Dining Area, Kitchen Island, Primary BR w/ BA, Walk-In Closet(s)
- Flooring: Combination, Wood
- Windows: Blinds, Screens
- Basement: Bulkhead,Walk-Up Access
- Number of fireplaces: 1
- Fireplace features: 1 Fireplace
Interior area
- Total structure area: 5,343
- Total interior livable area: 3,903 sqft
- Finished area above ground: 3,903
- Finished area below ground: 0
Property
Parking
- Total spaces: 10
- Parking features: Gravel, Auto Open, RV Garage, Storage Above, Driveway, Parking Spaces 1 - 10, Parking Spaces 5 - 10, Barn
- Garage spaces: 10
- Has uncovered spaces: Yes
Features
- Levels: Two
- Stories: 2
- Patio & porch: Patio
- Exterior features: Storage
- Has view: Yes
- View description: Mountain(s)
- Frontage length: Road frontage: 310
Lot
- Size: 1.30 Acres
- Features: Country Setting, Landscaped, Level, Trail/Near Trail, Views, Near Skiing, Near Snowmobile Trails, Near School(s)
Details
- Additional structures: Barn(s)
- Parcel number: NDURM260L006000
- Zoning description: RAR
- Other equipment: Standby Generator
Construction
Type & style
- Home type: SingleFamily
- Architectural style: Colonial
- Property subtype: Single Family Residence
Materials
- Wood Frame
- Foundation: Fieldstone
- Roof: Asphalt Shingle
Condition
- New construction: No
- Year built: 1794
Utilities & green energy
- Electric: Circuit Breakers
- Sewer: Private Sewer, Septic Design Available
- Utilities for property: Cable at Site
Community & neighborhood
Location
- Region: New Durham
Other
Other facts
- Road surface type: Paved
Price history
| Date | Event | Price |
|---|---|---|
| 9/3/2025 | Sold | $850,000-5.5%$218/sqft |
Source: | ||
| 7/6/2025 | Price change | $899,000-2.8%$230/sqft |
Source: | ||
| 6/29/2025 | Price change | $925,000-2.6%$237/sqft |
Source: | ||
| 6/20/2025 | Price change | $950,000-2.6%$243/sqft |
Source: | ||
| 5/31/2025 | Price change | $975,000-1.2%$250/sqft |
Source: | ||
Public tax history
| Year | Property taxes | Tax assessment |
|---|---|---|
| 2024 | $11,425 -15.5% | $588,000 -13% |
| 2023 | $13,524 +99.9% | $676,200 +79.1% |
| 2022 | $6,767 +0.3% | $377,600 |
Find assessor info on the county website
Neighborhood: 03855
Nearby schools
GreatSchools rating
- 7/10New Durham Elementary SchoolGrades: PK-6Distance: 2.4 mi
- 6/10Kingswood Regional Middle SchoolGrades: 7-8Distance: 12.3 mi
- 7/10Kingswood Regional High SchoolGrades: 9-12Distance: 12.3 mi
Schools provided by the listing agent
- Elementary: New Durham Elementary
- Middle: Kingswood Regional Middle Sch
- High: Kingswood Regional High School
- District: Governor Wentworth Regional
Source: PrimeMLS. This data may not be complete. We recommend contacting the local school district to confirm school assignments for this home.
Get a cash offer in 3 minutes
Find out how much your home could sell for in as little as 3 minutes with a no-obligation cash offer.
Estimated market value$873,000
Get a cash offer in 3 minutes
Find out how much your home could sell for in as little as 3 minutes with a no-obligation cash offer.
Estimated market value
$873,000
