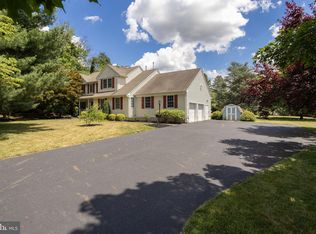Sold for $659,900
$659,900
90 Richardson Rd, Robbinsville, NJ 08691
4beds
2,584sqft
Single Family Residence
Built in 1965
0.69 Acres Lot
$675,500 Zestimate®
$255/sqft
$4,265 Estimated rent
Home value
$675,500
$601,000 - $763,000
$4,265/mo
Zestimate® history
Loading...
Owner options
Explore your selling options
What's special
This spacious custom Split is set on a wonderful treed lot with a huge backyard! The covered porch takes you to an inviting ground level foyer with luxury vinyl plank flooring. Once inside you will see the large living room filled with natural light featuring finished wood flooring continuing to the open dining room. The kitchen is adjoined by a large peninsula and includes lots of custom cabinetry and more LVP flooring. Twin French doors open to a tranquil sunroom with more hardwood, a cathedral ceiling, patio doors, and view of the private yard and patio. With just a few steps you have direct access to the warm family room with LVP flooring, a grand stone fireplace, and convenient access to the huge paver patio. The ground level also includes the laundry room, a powder room, and a bedroom which can easily double as an office or den. On the upper level there are three more bedrooms including the primary with two closets, and an en-suit bathroom. The hall bathroom serves the other bedrooms. More LVP runs throughout the upper level. But there's clean and very desirable multi-zone baseboard heat, central air, a recent dimensional roof, generous closet space, a partial basement, attached garage, and a low maintenance exterior. This home is sure to go fast!
Zillow last checked: 8 hours ago
Listing updated: November 22, 2024 at 02:17pm
Listed by:
David DePaola 609-731-0581,
David DePaola and Company Real Estate
Bought with:
Kathy Kenney, 9480930
Keller Williams Premier
Source: Bright MLS,MLS#: NJME2047676
Facts & features
Interior
Bedrooms & bathrooms
- Bedrooms: 4
- Bathrooms: 3
- Full bathrooms: 3
Basement
- Area: 0
Heating
- Baseboard, Zoned, Oil
Cooling
- Central Air, Electric
Appliances
- Included: Dishwasher, Oven/Range - Electric, Microwave, Water Heater
Features
- Eat-in Kitchen
- Flooring: Luxury Vinyl, Carpet, Ceramic Tile
- Basement: Partial
- Number of fireplaces: 1
- Fireplace features: Stone
Interior area
- Total structure area: 2,584
- Total interior livable area: 2,584 sqft
- Finished area above ground: 2,584
- Finished area below ground: 0
Property
Parking
- Parking features: Other
Accessibility
- Accessibility features: None
Features
- Levels: Multi/Split,Three
- Stories: 3
- Patio & porch: Patio, Porch
- Pool features: None
Lot
- Size: 0.69 Acres
- Dimensions: 150.00 x 200.00
Details
- Additional structures: Above Grade, Below Grade
- Parcel number: 1200030 0500039
- Zoning: R1.5
- Special conditions: Standard
Construction
Type & style
- Home type: SingleFamily
- Property subtype: Single Family Residence
Materials
- Frame
- Foundation: Block
Condition
- New construction: No
- Year built: 1965
Utilities & green energy
- Sewer: Public Sewer
- Water: Public
Community & neighborhood
Location
- Region: Robbinsville
- Subdivision: None Available
- Municipality: ROBBINSVILLE TWP
Other
Other facts
- Listing agreement: Exclusive Right To Sell
- Ownership: Fee Simple
Price history
| Date | Event | Price |
|---|---|---|
| 11/22/2024 | Sold | $659,900$255/sqft |
Source: | ||
| 11/10/2024 | Pending sale | $659,900$255/sqft |
Source: | ||
| 10/29/2024 | Contingent | $659,900$255/sqft |
Source: | ||
| 9/27/2024 | Price change | $659,900-2.2%$255/sqft |
Source: | ||
| 8/23/2024 | Listed for sale | $674,900+132.8%$261/sqft |
Source: | ||
Public tax history
| Year | Property taxes | Tax assessment |
|---|---|---|
| 2025 | $13,104 | $392,100 |
| 2024 | $13,104 +11.5% | $392,100 |
| 2023 | $11,755 +1.5% | $392,100 |
Find assessor info on the county website
Neighborhood: 08691
Nearby schools
GreatSchools rating
- 6/10Sharon Elementary SchoolGrades: PK-4Distance: 2.1 mi
- 7/10Pond Road Middle SchoolGrades: 5-8Distance: 2.5 mi
- 7/10Robbinsville High SchoolGrades: 9-12Distance: 2.5 mi
Schools provided by the listing agent
- District: Robbinsville Twp
Source: Bright MLS. This data may not be complete. We recommend contacting the local school district to confirm school assignments for this home.
Get a cash offer in 3 minutes
Find out how much your home could sell for in as little as 3 minutes with a no-obligation cash offer.
Estimated market value$675,500
Get a cash offer in 3 minutes
Find out how much your home could sell for in as little as 3 minutes with a no-obligation cash offer.
Estimated market value
$675,500
