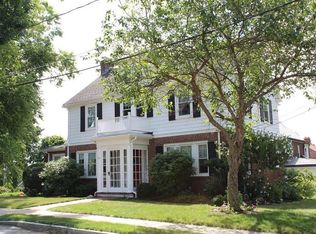Sold for $1,475,000
$1,475,000
90 Richardson Rd, Belmont, MA 02478
3beds
2,349sqft
Single Family Residence
Built in 1927
6,834 Square Feet Lot
$1,685,400 Zestimate®
$628/sqft
$4,088 Estimated rent
Home value
$1,685,400
$1.55M - $1.85M
$4,088/mo
Zestimate® history
Loading...
Owner options
Explore your selling options
What's special
Storybook English Cotswold Cottage surrounded by thoughtfully designed gardens in a desirable Belmont neighborhood! This well maintained home has so much charm and character. Welcoming foyer opens to light filled fireplaced living room with beautiful gumwood beamed ceiling. Eat in kitchen with white cabinetry, granite countertops, stainless steel appliances and access to a spacious screen porch - the perfect spot for dining al fresco. Formal dining room, office/den & updated half bath also on this level. Primary bedroom with views of Boston skyline is spacious & boasts two closets.Two additional well proportioned bedrooms & hall bath complete this level. Excellent additional space in the walk out lower level features family room or in law suite, full bath and space for mini kitchen set up. 4 zone gas heat. Windows & Exterior Shingles replaced. Roof (2004). Exterior & 2nd level recently painted. Driveway (2022). Amazing location close to schools, transportation, Cambridge and Boston
Zillow last checked: 8 hours ago
Listing updated: June 20, 2023 at 01:23pm
Listed by:
Terry McCarthy 617-435-2001,
Coldwell Banker Realty - Belmont 617-484-5300
Bought with:
Kristin Santagati
Coldwell Banker Realty - Belmont
Source: MLS PIN,MLS#: 73106331
Facts & features
Interior
Bedrooms & bathrooms
- Bedrooms: 3
- Bathrooms: 3
- Full bathrooms: 2
- 1/2 bathrooms: 1
Primary bedroom
- Features: Walk-In Closet(s), Closet, Flooring - Hardwood, Recessed Lighting
- Level: Second
- Area: 252
- Dimensions: 12 x 21
Bedroom 2
- Features: Ceiling Fan(s), Closet, Flooring - Hardwood
- Level: Second
- Area: 121
- Dimensions: 11 x 11
Bedroom 3
- Features: Ceiling Fan(s), Closet, Flooring - Hardwood
- Level: Second
- Area: 121
- Dimensions: 11 x 11
Primary bathroom
- Features: No
Bathroom 1
- Features: Bathroom - Half
- Level: First
Bathroom 2
- Features: Bathroom - Tiled With Tub & Shower
- Level: Second
Bathroom 3
- Features: Bathroom - With Shower Stall
- Level: Basement
Dining room
- Features: Flooring - Hardwood, French Doors, Crown Molding
- Level: First
- Area: 132
- Dimensions: 11 x 12
Family room
- Features: Closet, Flooring - Stone/Ceramic Tile, Recessed Lighting, Storage
- Level: Basement
- Area: 420
- Dimensions: 20 x 21
Kitchen
- Features: Flooring - Hardwood, Dining Area, Countertops - Stone/Granite/Solid, Cabinets - Upgraded, Exterior Access, Recessed Lighting, Stainless Steel Appliances
- Level: First
Living room
- Features: Beamed Ceilings, Flooring - Hardwood, French Doors, Crown Molding
- Level: First
- Area: 252
- Dimensions: 12 x 21
Heating
- Baseboard, Hot Water, Natural Gas
Cooling
- Window Unit(s)
Appliances
- Included: Gas Water Heater, Water Heater, Range, Dishwasher, Disposal, Refrigerator, Washer, Dryer
- Laundry: In Basement, Electric Dryer Hookup, Washer Hookup
Features
- Den
- Flooring: Tile, Hardwood, Flooring - Hardwood
- Doors: French Doors, Insulated Doors, Storm Door(s)
- Windows: Insulated Windows
- Basement: Full,Finished,Walk-Out Access,Interior Entry,Radon Remediation System
- Number of fireplaces: 1
- Fireplace features: Living Room
Interior area
- Total structure area: 2,349
- Total interior livable area: 2,349 sqft
Property
Parking
- Total spaces: 4
- Parking features: Detached, Paved Drive
- Garage spaces: 1
- Uncovered spaces: 3
Features
- Patio & porch: Screened
- Exterior features: Porch - Screened, Rain Gutters, Professional Landscaping, Sprinkler System
Lot
- Size: 6,834 sqft
- Features: Corner Lot, Gentle Sloping
Details
- Parcel number: 358760
- Zoning: Resid
Construction
Type & style
- Home type: SingleFamily
- Architectural style: Cottage
- Property subtype: Single Family Residence
Materials
- Frame
- Foundation: Block
- Roof: Shingle
Condition
- Year built: 1927
Utilities & green energy
- Electric: Circuit Breakers
- Sewer: Public Sewer
- Water: Public
- Utilities for property: for Gas Range, for Electric Dryer, Washer Hookup
Community & neighborhood
Community
- Community features: Public Transportation, Shopping, Pool, Tennis Court(s), Park, Walk/Jog Trails, Golf, Bike Path, Highway Access, Public School, T-Station, Sidewalks
Location
- Region: Belmont
Other
Other facts
- Road surface type: Paved
Price history
| Date | Event | Price |
|---|---|---|
| 6/20/2023 | Sold | $1,475,000+0.7%$628/sqft |
Source: MLS PIN #73106331 Report a problem | ||
| 5/10/2023 | Contingent | $1,465,000$624/sqft |
Source: MLS PIN #73106331 Report a problem | ||
| 5/3/2023 | Listed for sale | $1,465,000+435.2%$624/sqft |
Source: MLS PIN #73106331 Report a problem | ||
| 7/16/1993 | Sold | $273,725$117/sqft |
Source: Public Record Report a problem | ||
Public tax history
| Year | Property taxes | Tax assessment |
|---|---|---|
| 2025 | $16,231 +6.5% | $1,425,000 -1.2% |
| 2024 | $15,238 +6.3% | $1,443,000 +13.2% |
| 2023 | $14,331 +3.7% | $1,275,000 +6.6% |
Find assessor info on the county website
Neighborhood: 02478
Nearby schools
GreatSchools rating
- 9/10Mary Lee Burbank SchoolGrades: K-4Distance: 0.1 mi
- 8/10Winthrop L Chenery Middle SchoolGrades: 5-8Distance: 0.4 mi
- 10/10Belmont High SchoolGrades: 9-12Distance: 0.6 mi
Schools provided by the listing agent
- Elementary: Burbank*
- Middle: Chenery
- High: Belmont High
Source: MLS PIN. This data may not be complete. We recommend contacting the local school district to confirm school assignments for this home.
Get a cash offer in 3 minutes
Find out how much your home could sell for in as little as 3 minutes with a no-obligation cash offer.
Estimated market value$1,685,400
Get a cash offer in 3 minutes
Find out how much your home could sell for in as little as 3 minutes with a no-obligation cash offer.
Estimated market value
$1,685,400
