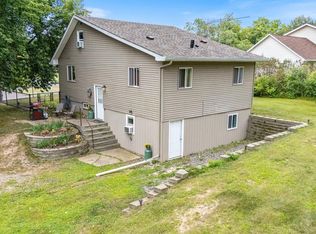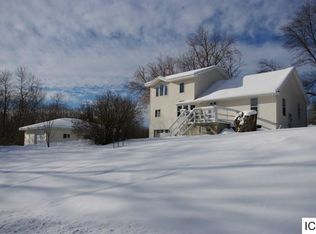Enjoy the privacy of this custom built home nestled in on over 3 acres of mature trees in the desirable SW area of Grand Rapids just off the Pokegama Golf Course. This 4+ bedroom, 3 bath home has so much to offer of the growing family and/or golfer. Main level laundry and office area, a very spacious master bedroom and bathroom, with sliding glass doors that take you out to a large deck overlooking the trees and the Pokegama Lake Golf course. The home offers incredible detail, high end finishes, quality building materials, and wonderful craftsmanship. The over-sized 3 stall heated garage is 30x40 with a 16x26 stall attached (perfect for golf cart) and extra storage above the garage. This premier property is conveniently located just minutes from Pokegama Lake, area schools, restaurants, shopping, the hospital, and miles of walking trails.
This property is off market, which means it's not currently listed for sale or rent on Zillow. This may be different from what's available on other websites or public sources.


