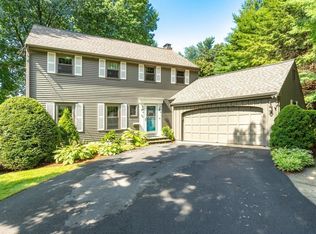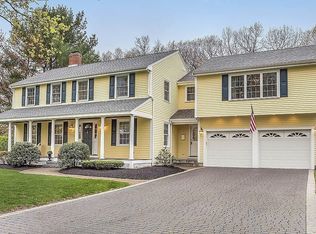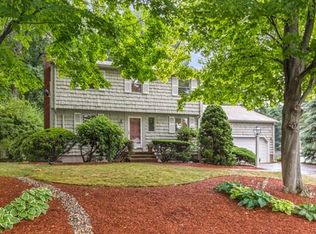Here is your chance to live on Red Gate Lane. Welcome home to the West Side of Reading with all the convenience of the major daily commute of two major highways and Reading train station into Boston. This nine room Colonial has much to offer the new buyer with gas heat, central air and most hardwood floors. The first floor features fire place living room, formal dining room, den with second fireplace, half bath and eat-in kitchen which opens to a 24 x 13 family room / Four Seasons sunroom. Step out from the family room to a large deck with a spacious, private backyard. Second floor consists of three generous size bedrooms with a full bath plus a master bedroom with full bath and walk in closet. For extra storage there is a walk up attic. The LL family room is an added bonus with more storage space. Come see this one owner home with many updates!!!
This property is off market, which means it's not currently listed for sale or rent on Zillow. This may be different from what's available on other websites or public sources.


