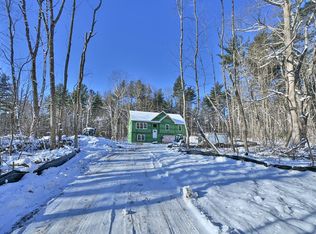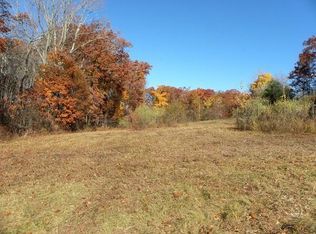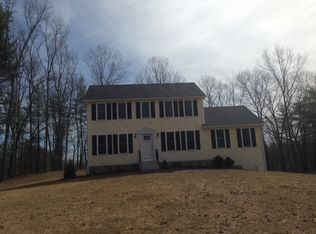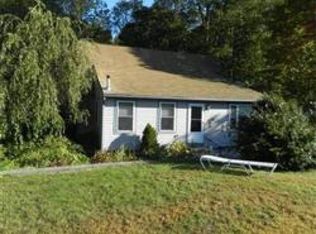Sold for $629,900
$629,900
90 Ramshorn Rd, Dudley, MA 01571
5beds
3,176sqft
Single Family Residence
Built in 1850
2.17 Acres Lot
$650,900 Zestimate®
$198/sqft
$3,845 Estimated rent
Home value
$650,900
$592,000 - $716,000
$3,845/mo
Zestimate® history
Loading...
Owner options
Explore your selling options
What's special
Absolutely Stunning, completely remodeled open concept farmhouse with modern features and upgrades. You will enjoy your privacy on this 2+acre lot. This beautiful 3176 sqft home boasts 5 large bedrooms and. 2.5 elegant bathrooms, large living room, formal dining room, stainless steel appliances, quartz countertops, electric fireplace, recessed lighting, LVP flooring throughout the 1st floor, and new wall to wall carpet in the upper level bedrooms, the primary bedroom has a wonderful soaker tub and a walk in tiled shower. New 5 bedroom septic, new well and pump with filtration system, new 200 amp electric panel, new furnace, new tankless hot water heater, H.E.R.S energy efficiency rated, and lots of closets. You'll enjoy relaxing on the wonderful wrap around porch overlooking the large yard. This home is a families dream. Close to schools, shopping less than 10 minutes away, easy access to 395. Easy to show!
Zillow last checked: 8 hours ago
Listing updated: December 16, 2024 at 11:45am
Listed by:
Sharon Ridley 774-287-0405,
StartPoint Realty 978-422-3999,
Sharon Ridley 774-287-0405
Bought with:
Daniel Fales
1-stop Property Shop Inc.
Source: MLS PIN,MLS#: 73282133
Facts & features
Interior
Bedrooms & bathrooms
- Bedrooms: 5
- Bathrooms: 3
- Full bathrooms: 2
- 1/2 bathrooms: 1
- Main level bathrooms: 1
- Main level bedrooms: 1
Primary bedroom
- Features: Bathroom - Full, Bathroom - Double Vanity/Sink, Ceiling Fan(s), Beamed Ceilings, Closet - Linen, Walk-In Closet(s), Flooring - Stone/Ceramic Tile, Hot Tub / Spa, Recessed Lighting, Remodeled
- Level: Main,First
- Area: 209
- Dimensions: 14.67 x 14.25
Bedroom 2
- Features: Ceiling Fan(s), Closet, Flooring - Wall to Wall Carpet, Recessed Lighting, Remodeled
- Level: Second
- Area: 211.25
- Dimensions: 15 x 14.08
Bedroom 3
- Features: Ceiling Fan(s), Closet, Flooring - Wall to Wall Carpet, Recessed Lighting, Remodeled
- Level: Second
- Area: 224.97
- Dimensions: 14.83 x 15.17
Bedroom 4
- Features: Ceiling Fan(s), Closet, Closet/Cabinets - Custom Built, Flooring - Wall to Wall Carpet, Recessed Lighting, Remodeled
- Level: Second
- Area: 180.47
- Dimensions: 14.83 x 12.17
Bedroom 5
- Features: Ceiling Fan(s), Closet, Flooring - Wall to Wall Carpet, Recessed Lighting, Remodeled
- Level: Second
- Area: 155
- Dimensions: 15 x 10.33
Primary bathroom
- Features: Yes
Bathroom 1
- Features: Bathroom - Full, Bathroom - Double Vanity/Sink, Bathroom - Tiled With Shower Stall, Closet - Linen, Closet, Flooring - Stone/Ceramic Tile, Hot Tub / Spa, Double Vanity
- Level: First
- Area: 129.56
- Dimensions: 14.67 x 8.83
Bathroom 2
- Features: Bathroom - Half, Closet - Linen
- Level: Main,First
- Area: 28.9
- Dimensions: 6.08 x 4.75
Bathroom 3
- Features: Bathroom - Full, Bathroom - Tiled With Tub & Shower, Flooring - Stone/Ceramic Tile
- Level: Second
- Area: 61.33
- Dimensions: 8 x 7.67
Dining room
- Features: Flooring - Vinyl, Open Floorplan, Recessed Lighting, Remodeled
- Level: Main,First
- Area: 244.13
- Dimensions: 15.75 x 15.5
Family room
- Features: Beamed Ceilings, Flooring - Vinyl, Recessed Lighting, Remodeled
- Level: First
- Area: 249.69
- Dimensions: 16.83 x 14.83
Kitchen
- Features: Flooring - Vinyl, Dining Area, Pantry, Countertops - Stone/Granite/Solid, Countertops - Upgraded, Recessed Lighting, Remodeled, Stainless Steel Appliances, Gas Stove, Peninsula, Lighting - Pendant, Closet - Double
- Level: First
- Area: 195.56
- Dimensions: 15.75 x 12.42
Heating
- Baseboard, Natural Gas
Cooling
- Window Unit(s), 3 or More
Appliances
- Included: Gas Water Heater, Tankless Water Heater, Range, Dishwasher, Microwave, Refrigerator, ENERGY STAR Qualified Refrigerator, ENERGY STAR Qualified Dishwasher, Range Hood, Plumbed For Ice Maker
- Laundry: Flooring - Stone/Ceramic Tile, Electric Dryer Hookup, Remodeled, Washer Hookup, First Floor
Features
- Finish - Sheetrock, Internet Available - Broadband
- Flooring: Tile, Vinyl, Carpet
- Basement: Full,Interior Entry,Bulkhead,Sump Pump,Concrete,Unfinished
- Number of fireplaces: 1
- Fireplace features: Dining Room
Interior area
- Total structure area: 3,176
- Total interior livable area: 3,176 sqft
Property
Parking
- Total spaces: 6
- Parking features: Off Street, Stone/Gravel
- Uncovered spaces: 6
Features
- Patio & porch: Porch, Deck - Composite, Covered
- Exterior features: Porch, Deck - Composite, Covered Patio/Deck, Stone Wall
Lot
- Size: 2.17 Acres
- Features: Corner Lot, Level
Details
- Parcel number: 3835356
- Zoning: R87
Construction
Type & style
- Home type: SingleFamily
- Architectural style: Colonial,Farmhouse
- Property subtype: Single Family Residence
Materials
- Foundation: Stone
- Roof: Shingle,Rubber
Condition
- Year built: 1850
Utilities & green energy
- Electric: 220 Volts, Circuit Breakers
- Sewer: Private Sewer
- Water: Private
- Utilities for property: for Gas Range, for Electric Dryer, Washer Hookup, Icemaker Connection
Green energy
- Energy efficient items: Thermostat
Community & neighborhood
Community
- Community features: Park, Walk/Jog Trails, Public School
Location
- Region: Dudley
Other
Other facts
- Road surface type: Paved
Price history
| Date | Event | Price |
|---|---|---|
| 12/16/2024 | Sold | $629,900$198/sqft |
Source: MLS PIN #73282133 Report a problem | ||
| 8/27/2024 | Listed for sale | $629,900$198/sqft |
Source: MLS PIN #73282133 Report a problem | ||
| 8/26/2024 | Listing removed | $629,900-3.1%$198/sqft |
Source: MLS PIN #73269382 Report a problem | ||
| 7/31/2024 | Price change | $649,900-0.6%$205/sqft |
Source: MLS PIN #73269382 Report a problem | ||
| 7/25/2024 | Listed for sale | $654,000-1.7%$206/sqft |
Source: MLS PIN #73269382 Report a problem | ||
Public tax history
| Year | Property taxes | Tax assessment |
|---|---|---|
| 2025 | $6,642 +81.9% | $628,400 +80.4% |
| 2024 | $3,651 +11.7% | $348,400 +8.3% |
| 2023 | $3,268 -1.3% | $321,700 +13.7% |
Find assessor info on the county website
Neighborhood: 01571
Nearby schools
GreatSchools rating
- 4/10Dudley Middle SchoolGrades: 5-8Distance: 1.2 mi
- 6/10Shepherd Hill Regional High SchoolGrades: 9-12Distance: 1.1 mi
- NAMason Road SchoolGrades: PK-1Distance: 1.9 mi
Schools provided by the listing agent
- Elementary: Dudley Element
- Middle: Dudley Middle
- High: Bay Path
Source: MLS PIN. This data may not be complete. We recommend contacting the local school district to confirm school assignments for this home.
Get a cash offer in 3 minutes
Find out how much your home could sell for in as little as 3 minutes with a no-obligation cash offer.
Estimated market value$650,900
Get a cash offer in 3 minutes
Find out how much your home could sell for in as little as 3 minutes with a no-obligation cash offer.
Estimated market value
$650,900



