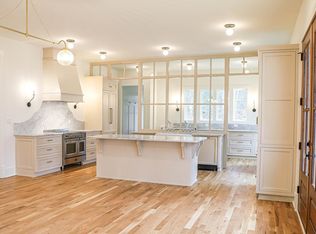Very private 5.5+ acres on Timmerman Pond! Stunning views from boat dock, deck & sunroom. Home features covered porch,hardwood floors, vaulted beadboard ceiling, beamed ceiling & built-ins. Updated kitchen w/42" cabinets, granite ctops, island & stainless steel appliances. Breakfast nook & dining room. 1st floor master suite w/spa bath. 1st floor bedroom w/ensuite bath. Finished basement w/rec room & storage. 2 car detached garage w/attic storage. Fenced backyard. New HVAC 2020.No HOA dues! No city taxes!
This property is off market, which means it's not currently listed for sale or rent on Zillow. This may be different from what's available on other websites or public sources.
