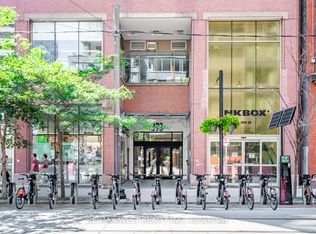Bright. Airy. Spacious. Beautifully designed one-bedroom condo located in a 9-storey boutique building in the heart of downtown and just steps to the waterfront! This smart floor plan is about 533-sf and features 9-ft ceilings; a modern kitchen with dark cabinetry and built-in organizers; and beautiful light flooring throughout. Enjoy lots of storage through the suite with a double foyer closet, a generous bedroom with wall-to-wall closets, and a spa-like bath with a large medicine cabinet for all your skincare needs. Relax at the end of a long day on your 105-sf balcony with partial views of Garrison Commons Park and the Rogers Centre. An incredibly convenient location! Steps to transit (streetcar to Union+Spadina+Bathurst subway station); Loblaws, Shoppers, and LCBO. Minutes to coffee shops, restaurants, Farmboy, Fort York library, Canoe Landing Park + Community Centre, STACKT Market, and The Bentway. Short walk to Rogers Centre, THE WELL Shops & Restaurants, King West, Queen West, Tech Hub, and trails along the Marina. Easy access to Union Station, DVP/Gardner, YTZ airport, and the Waterfront. Live with ease in a professionally-managed unit and move in July 1st!
Apartment for rent
C$2,250/mo
90 Queens Wharf Rd #815-C01, Toronto, ON M5V 0J4
1beds
Price may not include required fees and charges.
Apartment
Available now
No pets
Air conditioner, central air
Ensuite laundry
-- Parking
Natural gas, forced air
What's special
Built-in organizersLots of storageDouble foyer closetSpa-like bathLarge medicine cabinet
- 9 days
- on Zillow |
- -- |
- -- |
Travel times
Prepare for your first home with confidence
Consider a first-time homebuyer savings account designed to grow your down payment with up to a 6% match & 4.15% APY.
Facts & features
Interior
Bedrooms & bathrooms
- Bedrooms: 1
- Bathrooms: 1
- Full bathrooms: 1
Rooms
- Room types: Recreation Room
Heating
- Natural Gas, Forced Air
Cooling
- Air Conditioner, Central Air
Appliances
- Laundry: Ensuite
Features
- View
Property
Parking
- Details: Contact manager
Features
- Exterior features: Balcony, Building Insurance included in rent, Common Elements included in rent, Electric Car Charger, Ensuite, Exercise Room, Guest Suites, Gym, Heating included in rent, Heating system: Forced Air, Heating: Gas, Indoor Pool, Library, Lot Features: Electric Car Charger, Library, Park, Public Transit, Rec./Commun.Centre, Waterfront, Open Balcony, Park, Pets - No, Public Transit, Rec./Commun.Centre, Recreation Room, TSCC, Underground, View Type: Park/Greenbelt, Visitor Parking, Water included in rent, Waterfront
- Has view: Yes
- View description: City View
Construction
Type & style
- Home type: Apartment
- Property subtype: Apartment
Utilities & green energy
- Utilities for property: Water
Building
Management
- Pets allowed: No
Community & HOA
Community
- Features: Fitness Center, Pool
HOA
- Amenities included: Fitness Center, Pool
Location
- Region: Toronto
Financial & listing details
- Lease term: Contact For Details
Price history
Price history is unavailable.
Neighborhood: Waterfront Communities
There are 4 available units in this apartment building
![[object Object]](https://photos.zillowstatic.com/fp/f4b3e5c754c673cf98c8e57567787ea6-p_i.jpg)
