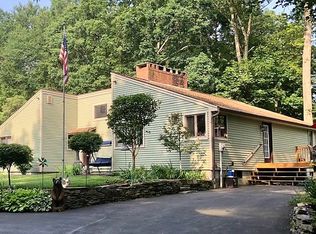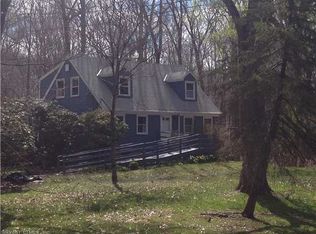Sold for $1,125,000
$1,125,000
90 Quasset Road, Pomfret, CT 06259
4beds
4,985sqft
Single Family Residence
Built in 2003
60 Acres Lot
$1,200,800 Zestimate®
$226/sqft
$5,062 Estimated rent
Home value
$1,200,800
$877,000 - $1.65M
$5,062/mo
Zestimate® history
Loading...
Owner options
Explore your selling options
What's special
This truly spectacular estate is set on 60 of the most pastoral and peaceful acres in the area. Set far back from the road, head down the charming country driveway with pastoral views on either side and your own private pond. The home itself is a showstopper with an impressive number of windows in every room, delightfully bringing the surrounding outdoor beauty into the home. The open concept main level is adorned with beautiful hardwood floors, a living room with fireplace, and high end chef's kitchen. The kitchen boasts a subzero refrigerator and tons of cabinetry. Adjacent to the kitchen, french doors lead out to a sizable screened in sunroom and wrap around mahogany deck. The main floor also has a guest bedroom down the hall, a spacious laundry room, and half bath. Upstairs, you'll find a gorgeous primary suite with a private second floor mahogany deck. There are two other bedrooms and a full bath to complete the second level. Head to the walkout basement to find a fantastic space with built-ins, a wood stove, full bath, and tons of storage. Above the garage, there is a game room with a separate entrance off the main level. Buderus mechanicals, radiant heating, central air, fully equipped generator. There is so much storage with 3 garage bays, designated storage room in the basement, and large closets galore. Many opportunities for multigenerational living or a potential in-law need. Pomfret has top rated Woodstock Academy and access to fantastic private schools. The 10 acres behind the house are included in the 60 acre parcel. There is a 'land rehabilitation and lease' in place for approximately 28 acres. See attachment. Below grade square footage is measured and approximate. Size of septic system unknown. Public record states property is a 3 bedroom home but there are 4 bedrooms.
Zillow last checked: 8 hours ago
Listing updated: January 07, 2025 at 08:11am
Listed by:
Stephanie LaChapelle 203-788-4287,
Compass Connecticut, LLC 203-489-6499
Bought with:
Kristen Kaskela, RES.0807306
Berkshire Hathaway NE Prop.
Source: Smart MLS,MLS#: 24046635
Facts & features
Interior
Bedrooms & bathrooms
- Bedrooms: 4
- Bathrooms: 4
- Full bathrooms: 3
- 1/2 bathrooms: 1
Primary bedroom
- Level: Upper
- Area: 240 Square Feet
- Dimensions: 16 x 15
Bedroom
- Level: Upper
- Area: 210 Square Feet
- Dimensions: 14 x 15
Bedroom
- Level: Upper
- Area: 117 Square Feet
- Dimensions: 9 x 13
Bedroom
- Level: Main
- Area: 169 Square Feet
- Dimensions: 13 x 13
Bathroom
- Level: Main
- Area: 30 Square Feet
- Dimensions: 3 x 10
Bathroom
- Level: Upper
- Area: 165 Square Feet
- Dimensions: 11 x 15
Bathroom
- Level: Main
- Area: 55 Square Feet
- Dimensions: 5 x 11
Bathroom
- Level: Lower
- Area: 60 Square Feet
- Dimensions: 10 x 6
Dining room
- Level: Main
- Area: 204 Square Feet
- Dimensions: 17 x 12
Family room
- Level: Lower
- Area: 684 Square Feet
- Dimensions: 18 x 38
Kitchen
- Level: Main
- Area: 182 Square Feet
- Dimensions: 13 x 14
Living room
- Level: Main
- Area: 728 Square Feet
- Dimensions: 28 x 26
Rec play room
- Level: Upper
- Area: 450 Square Feet
- Dimensions: 18 x 25
Sun room
- Level: Main
- Area: 140 Square Feet
- Dimensions: 14 x 10
Heating
- Radiant, Oil
Cooling
- Central Air, Ductless
Appliances
- Included: Gas Cooktop, Subzero, Dishwasher, Washer, Dryer
- Laundry: Main Level
Features
- Central Vacuum, Open Floorplan
- Basement: Full
- Attic: None
- Number of fireplaces: 2
Interior area
- Total structure area: 4,985
- Total interior livable area: 4,985 sqft
- Finished area above ground: 3,937
- Finished area below ground: 1,048
Property
Parking
- Total spaces: 3
- Parking features: Attached
- Attached garage spaces: 3
Features
- Patio & porch: Wrap Around, Deck
- Exterior features: Rain Gutters
- Has view: Yes
- View description: Water
- Has water view: Yes
- Water view: Water
- Waterfront features: Waterfront, Pond
Lot
- Size: 60 Acres
- Features: Cleared
Details
- Parcel number: 1707366
- Zoning: R-01
- Other equipment: Generator
Construction
Type & style
- Home type: SingleFamily
- Architectural style: Colonial
- Property subtype: Single Family Residence
Materials
- Clapboard
- Foundation: Concrete Perimeter
- Roof: Asphalt
Condition
- New construction: No
- Year built: 2003
Utilities & green energy
- Sewer: Septic Tank
- Water: Well
Community & neighborhood
Location
- Region: Pomfret Center
- Subdivision: Pomfret Center
Price history
| Date | Event | Price |
|---|---|---|
| 12/20/2024 | Sold | $1,125,000-6.2%$226/sqft |
Source: | ||
| 10/8/2024 | Pending sale | $1,199,000$241/sqft |
Source: | ||
| 9/20/2024 | Listed for sale | $1,199,000+25.5%$241/sqft |
Source: | ||
| 3/31/2021 | Sold | $955,000-4%$192/sqft |
Source: | ||
| 1/29/2021 | Contingent | $995,000$200/sqft |
Source: | ||
Public tax history
| Year | Property taxes | Tax assessment |
|---|---|---|
| 2025 | $15,755 -26.6% | $760,020 -0.3% |
| 2024 | $21,470 +73.7% | $762,420 +65% |
| 2023 | $12,362 +0% | $462,120 |
Find assessor info on the county website
Neighborhood: 06259
Nearby schools
GreatSchools rating
- 6/10Pomfret Community SchoolGrades: PK-8Distance: 3 mi
Schools provided by the listing agent
- Elementary: Pomfret Community
- High: Woodstock Academy
Source: Smart MLS. This data may not be complete. We recommend contacting the local school district to confirm school assignments for this home.
Get pre-qualified for a loan
At Zillow Home Loans, we can pre-qualify you in as little as 5 minutes with no impact to your credit score.An equal housing lender. NMLS #10287.
Sell with ease on Zillow
Get a Zillow Showcase℠ listing at no additional cost and you could sell for —faster.
$1,200,800
2% more+$24,016
With Zillow Showcase(estimated)$1,224,816

