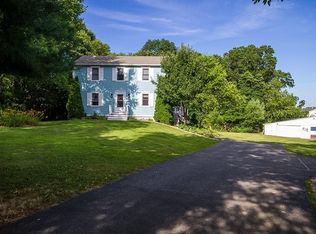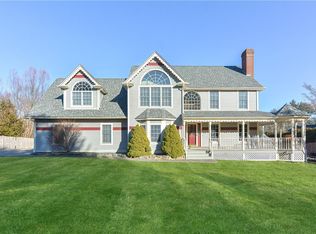PRICE IMPROVEMENT!! Located in tranquil Rehoboth, this lovely home has plenty of open space to enjoy. With beautiful front and back porches it's easy to sit outside in the warmer months and sip coffee in the morning while you ready yourself for the work day. The home has beautiful hardwood floors, central air, a two car garage, a shed out back to use for extra storage, a fireplace, a jetted bathtub, French doors that open onto the back deck, a backup generator and much more. The home is conveniently located just minutes away from downtown Swansea where there is a mall, movie theater, grocery and more and also has quick access to the highway. The home also boasts ample privacy, with trees around the property in all the right places!
This property is off market, which means it's not currently listed for sale or rent on Zillow. This may be different from what's available on other websites or public sources.

