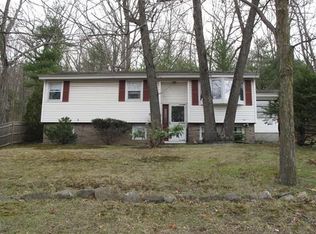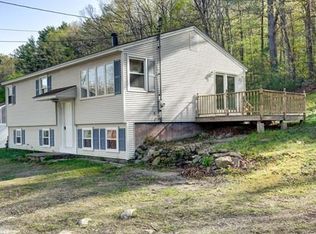Sold for $465,000 on 06/30/23
$465,000
90 Providence Rd, Grafton, MA 01519
3beds
1,665sqft
Single Family Residence
Built in 1957
1 Acres Lot
$518,000 Zestimate®
$279/sqft
$3,097 Estimated rent
Home value
$518,000
$492,000 - $544,000
$3,097/mo
Zestimate® history
Loading...
Owner options
Explore your selling options
What's special
OFFERS DUE BY WEDNESDAY 4/19 at 9 AM. Convenient location in Grafton with scenic views on one acre of land; sounds too good to be true but it does exist! Welcome to 90 Providence Road. This home features a large first floor master suite with walk in closet, recently updated kitchen, first floor laundry, and recently installed mini split to keep you cool this summer. Large living/ dining area with two more spacious bedrooms on the second floor. Enjoy the deck off of the kitchen and private backyard overlooking the Quinsig river with plenty of space for backyard games, firepit, and more! Walk out basement and shed for additional storage space. Plus solar panels to assist in keeping your electric bills low. Showings start 4/15 at Open House.
Zillow last checked: 8 hours ago
Listing updated: June 30, 2023 at 04:51pm
Listed by:
Briana Willander 617-777-4291,
Thrive Real Estate Specialists 508-641-9323,
Ashley Davidson 603-289-9474
Bought with:
Ticia Low
Custom Home Realty, Inc.
Source: MLS PIN,MLS#: 73098248
Facts & features
Interior
Bedrooms & bathrooms
- Bedrooms: 3
- Bathrooms: 2
- Full bathrooms: 2
Primary bedroom
- Features: Bathroom - Full, Walk-In Closet(s), Flooring - Wall to Wall Carpet
- Level: First
- Area: 187
- Dimensions: 11 x 17
Bedroom 2
- Level: Second
- Area: 144
- Dimensions: 16 x 9
Bedroom 3
- Level: Second
- Area: 156
- Dimensions: 13 x 12
Bathroom 1
- Features: Bathroom - Full, Flooring - Stone/Ceramic Tile
- Level: First
Bathroom 2
- Features: Bathroom - Full, Flooring - Stone/Ceramic Tile
- Level: First
Dining room
- Level: First
- Area: 221
- Dimensions: 17 x 13
Kitchen
- Level: First
- Area: 187
- Dimensions: 11 x 17
Living room
- Level: First
- Area: 169
- Dimensions: 13 x 13
Heating
- Baseboard, Natural Gas, Ductless
Cooling
- Window Unit(s), Ductless
Appliances
- Laundry: First Floor
Features
- Mud Room
- Flooring: Flooring - Stone/Ceramic Tile
- Basement: Full,Bulkhead
- Has fireplace: No
Interior area
- Total structure area: 1,665
- Total interior livable area: 1,665 sqft
Property
Parking
- Total spaces: 4
- Parking features: Off Street
- Uncovered spaces: 4
Features
- Patio & porch: Deck - Wood
- Exterior features: Deck - Wood
- Has view: Yes
- View description: Scenic View(s)
- Waterfront features: Waterfront, River
Lot
- Size: 1 Acres
- Features: Wooded
Details
- Parcel number: 1526877
- Zoning: R4
Construction
Type & style
- Home type: SingleFamily
- Architectural style: Cape
- Property subtype: Single Family Residence
Materials
- Foundation: Stone
- Roof: Shingle,Solar Shingles
Condition
- Year built: 1957
Utilities & green energy
- Sewer: Public Sewer
- Water: Private
Community & neighborhood
Community
- Community features: Public Transportation, Park, Golf, Highway Access, Public School
Location
- Region: Grafton
Price history
| Date | Event | Price |
|---|---|---|
| 6/30/2023 | Sold | $465,000+16.3%$279/sqft |
Source: MLS PIN #73098248 | ||
| 4/21/2023 | Contingent | $399,900$240/sqft |
Source: MLS PIN #73098248 | ||
| 4/13/2023 | Listed for sale | $399,900+42.8%$240/sqft |
Source: MLS PIN #73098248 | ||
| 5/26/2006 | Sold | $280,000+59.1%$168/sqft |
Source: Public Record | ||
| 2/24/2000 | Sold | $176,000+232.1%$106/sqft |
Source: Public Record | ||
Public tax history
| Year | Property taxes | Tax assessment |
|---|---|---|
| 2025 | $6,201 +0.5% | $444,800 +3.2% |
| 2024 | $6,170 +11.3% | $431,200 +22.2% |
| 2023 | $5,544 +4.9% | $352,900 +12.7% |
Find assessor info on the county website
Neighborhood: 01519
Nearby schools
GreatSchools rating
- 7/10North Street Elementary SchoolGrades: 2-6Distance: 1.2 mi
- 8/10Grafton Middle SchoolGrades: 7-8Distance: 0.8 mi
- 8/10Grafton High SchoolGrades: 9-12Distance: 0.6 mi
Get a cash offer in 3 minutes
Find out how much your home could sell for in as little as 3 minutes with a no-obligation cash offer.
Estimated market value
$518,000
Get a cash offer in 3 minutes
Find out how much your home could sell for in as little as 3 minutes with a no-obligation cash offer.
Estimated market value
$518,000

