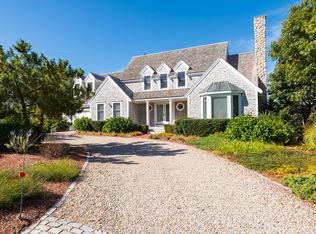Don't miss this rare opportunity to own a home that sits on "a little piece of heaven", an incredible 0.57-acre oceanfront lot on Popponesset Island. Equipped with a private deepwater dock, this easterly facing property looks directly out to the Popponesset Spit and Nantucket Sound and is ideal for entertaining and boating. Built in 1996, this turn-key, 4-bedroom, 2.5-bathroom home offers breathtaking views from every room and is being offered fully-furnished. The home features an open floor plan on the main level as well as a first-floor master suite. The upper level contains three large bedrooms, two of which lead out to private balconies. This is the first time that this property has become available, as it's been in the same family for over 60 years! For those looking to expand, the lot offers many expansion/development opportunities (*ask about the new engineering report). Move right in and/or bring your vision to start the next chapter of your life at this exclusive residence.
This property is off market, which means it's not currently listed for sale or rent on Zillow. This may be different from what's available on other websites or public sources.
