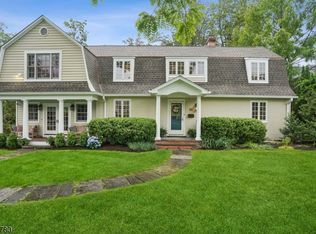- Official Listing of the Oldendorp Group - - Call 973-229-6475 - - Email: zoldendorp@gmail.com - - Keller Williams Realty Summit NJ - Resting on over a quarter of an acre of beautifully landscaped property, this magnificent colonial enjoys a prime location, just blocks from NYC trains, town and schools along with enormous curb appeal. Built by W.P. Lloyd, careful attention has been given to every detail throughout. A charming, open front porch with pergola extends a warm welcome, inviting you in to explore. Inside, gleaming hardwoods, custom crown and picture molding and the finest of architectural detailing characterize the home. The entry foyer features French doors into the living room and porch, and a columned entry opens to the dining room. A wood-burning fireplace and a wet bar distinguish the living room, while the dining room showcases custom built-in cabinetry to house your finest. The gourmet kitchen features custom cabinets, granite counters, a tile backsplash and professional quality appliances. A center island sits under pendant lighting and a breakfast bar overlooks the family room, with beautiful paneling, large windows, a gas fireplace and French doors to the mahogany deck, overlooking a private backyard. Four bedrooms and three full baths are located on the second level. The master suite includes a spacious bedroom with gas fireplace, doors to the balcony and a third level loft with built-ins easily could serve as an office. Off the luxurious master bath is a walk-in closet with built-ins. Bedrooms two and three feature closet storage and share a Jack n Jill bath, and bedroom four features closet storage and a hall bath with double vanity. Casual enjoyment can be found in the lower level recreation room with built-in entertainment center and closet storage. Also featured is an exercise room, an additional bedroom with closet storage, full bath, a mud room and inside access to the attached two-car garage. Outside, the fenced backyard is spacious and private, with plenty of room for active play, while the mahogany deck is the perfect spot for outdoor entertaining.
This property is off market, which means it's not currently listed for sale or rent on Zillow. This may be different from what's available on other websites or public sources.
