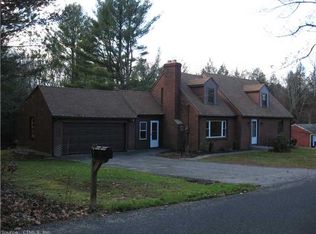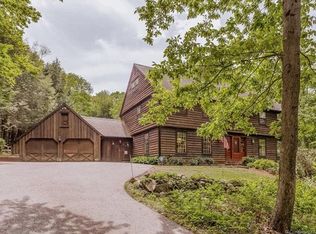Sold for $393,000
$393,000
90 Plymouth Road, Harwinton, CT 06791
3beds
1,651sqft
Single Family Residence
Built in 1954
1.62 Acres Lot
$453,900 Zestimate®
$238/sqft
$2,927 Estimated rent
Home value
$453,900
$431,000 - $481,000
$2,927/mo
Zestimate® history
Loading...
Owner options
Explore your selling options
What's special
All offers, highest and best, are to be presented to the listing agent by 5 PM Monday, July 10. Thank you for all the showings, This pristine ranch has recently been remodeled to optimize the living space. The kitchen is more contemporary boasting new tile flooring, butcher block counters, floating shelves, a breakfast bar and a convenient L shaped design for added storage. The openness of the floor plan allows for a visual from Kitchen to Living room Fireplace. Makes the whole space feel larger, Great for entertaining. A full bath is located in the hall leading to the 2 bedrooms. The spacious primary bedroom with vaulted ceilings, hardwood floors is at the end of the hall an en suite a full bath, jacuzzi tub closet and laundry. There is a sun room which can also be utilized as an office or work out room. The basement is full with a portion crawl space. great storage or could be finished at a later date for more recreation space. The 2 car attached garage leads into the kitchen for easy unloading. The lot is 1.6+ acres, partially cleared, with a nice private patio behind the garage. The rear of lot is lightly wooded. Should the next buyer want continue with the contemporary feel; there are plans included for a full cathedral ceiling in the LR/ DR area. Do not miss this opportunity, it will not last long in this market. Hard to find a ranch in this condition in this market.
Zillow last checked: 8 hours ago
Listing updated: July 09, 2024 at 08:18pm
Listed by:
Jeff Colt 203-586-9167,
Showcase Realty, Inc. 860-274-7000
Bought with:
Kim A. Berry, RES.0813004
Tier 1 Real Estate
Source: Smart MLS,MLS#: 170580708
Facts & features
Interior
Bedrooms & bathrooms
- Bedrooms: 3
- Bathrooms: 2
- Full bathrooms: 2
Primary bedroom
- Features: Skylight, Vaulted Ceiling(s), Full Bath, Hardwood Floor
- Level: Main
- Area: 196 Square Feet
- Dimensions: 14 x 14
Bedroom
- Level: Main
- Area: 144 Square Feet
- Dimensions: 12 x 12
Bedroom
- Level: Main
- Area: 144 Square Feet
- Dimensions: 12 x 12
Dining room
- Features: Combination Liv/Din Rm, Dining Area, Hardwood Floor
- Level: Main
- Area: 196 Square Feet
- Dimensions: 14 x 14
Kitchen
- Features: Remodeled, Breakfast Bar, Country, L-Shaped, Tile Floor
- Level: Main
- Area: 168 Square Feet
- Dimensions: 12 x 14
Living room
- Features: Fireplace, Hardwood Floor
- Level: Main
- Area: 252 Square Feet
- Dimensions: 14 x 18
Sun room
- Features: Vaulted Ceiling(s), Tile Floor
- Level: Main
- Area: 196 Square Feet
- Dimensions: 14 x 14
Heating
- Baseboard, Electric, Oil
Cooling
- Ceiling Fan(s), Wall Unit(s), Whole House Fan
Appliances
- Included: Oven/Range, Microwave, Refrigerator, Dishwasher, Washer, Dryer, Wine Cooler, Water Heater
- Laundry: Main Level, Mud Room
Features
- Wired for Data, Central Vacuum, Open Floorplan, Smart Thermostat
- Doors: Storm Door(s)
- Windows: Thermopane Windows
- Basement: Full,Crawl Space
- Attic: Crawl Space,Storage
- Number of fireplaces: 1
Interior area
- Total structure area: 1,651
- Total interior livable area: 1,651 sqft
- Finished area above ground: 1,651
- Finished area below ground: 0
Property
Parking
- Total spaces: 4
- Parking features: Attached, Garage Door Opener, Private
- Attached garage spaces: 2
- Has uncovered spaces: Yes
Features
- Patio & porch: Patio
- Fencing: Partial
Lot
- Size: 1.62 Acres
- Features: Open Lot, Dry, Few Trees
Details
- Parcel number: 811895
- Zoning: CRA-2
- Other equipment: Generator
Construction
Type & style
- Home type: SingleFamily
- Architectural style: Ranch
- Property subtype: Single Family Residence
Materials
- Shake Siding, Vinyl Siding
- Foundation: Concrete Perimeter
- Roof: Asphalt
Condition
- New construction: No
- Year built: 1954
Utilities & green energy
- Sewer: Septic Tank
- Water: Well
Green energy
- Energy efficient items: Thermostat, Ridge Vents, Doors, Windows
Community & neighborhood
Security
- Security features: Security System
Community
- Community features: Stables/Riding
Location
- Region: Harwinton
Price history
| Date | Event | Price |
|---|---|---|
| 8/11/2023 | Sold | $393,000+3.4%$238/sqft |
Source: | ||
| 8/4/2023 | Pending sale | $380,000$230/sqft |
Source: | ||
| 7/11/2023 | Contingent | $380,000$230/sqft |
Source: | ||
| 7/6/2023 | Listed for sale | $380,000+26.7%$230/sqft |
Source: | ||
| 11/9/2021 | Sold | $300,000+25%$182/sqft |
Source: | ||
Public tax history
| Year | Property taxes | Tax assessment |
|---|---|---|
| 2025 | $5,801 +0.4% | $252,210 |
| 2024 | $5,776 +3.1% | $252,210 +31.4% |
| 2023 | $5,603 +2.5% | $191,890 |
Find assessor info on the county website
Neighborhood: 06791
Nearby schools
GreatSchools rating
- 7/10Harwinton Consolidated SchoolGrades: PK-4Distance: 1.6 mi
- 7/10Har-Bur Middle SchoolGrades: 5-8Distance: 3.4 mi
- 7/10Lewis S. Mills High SchoolGrades: 9-12Distance: 3.4 mi
Schools provided by the listing agent
- Elementary: Harwinton Consolidated
- High: Lewis Mills
Source: Smart MLS. This data may not be complete. We recommend contacting the local school district to confirm school assignments for this home.
Get pre-qualified for a loan
At Zillow Home Loans, we can pre-qualify you in as little as 5 minutes with no impact to your credit score.An equal housing lender. NMLS #10287.
Sell for more on Zillow
Get a Zillow Showcase℠ listing at no additional cost and you could sell for .
$453,900
2% more+$9,078
With Zillow Showcase(estimated)$462,978

