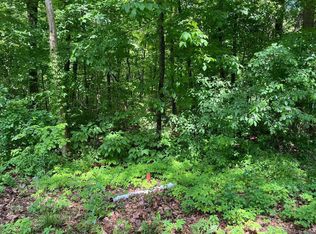Sold for $650,000
$650,000
90 Pinnacle Road, Ellington, CT 06029
4beds
2,545sqft
Single Family Residence
Built in 2025
1.13 Acres Lot
$-- Zestimate®
$255/sqft
$3,705 Estimated rent
Home value
Not available
Estimated sales range
Not available
$3,705/mo
Zestimate® history
Loading...
Owner options
Explore your selling options
What's special
Stunning new Colonial featuring an open floor plan, white cabinets with quartzite countertops. Gas fireplace, 9ft ceilings on the first floor, office or flex room with tray ceiling, hardwood flooring, cathedral ceiling in the primary bedroom, fabulous primary bathroom with walk in closet and second floor laundry. Large deck over full walkout basement. Lots of beautiful trim work! Broker has ownership interest.
Zillow last checked: 8 hours ago
Listing updated: March 22, 2025 at 07:06am
Listed by:
Debbieann Durkin 860-877-0819,
Platinum Realty,LLC 860-877-0819
Bought with:
Kwadwo Dankyi-Ampadu, REB.0759030
Kwadwo Dankyi-Ampadu, Broker
Source: Smart MLS,MLS#: 24077021
Facts & features
Interior
Bedrooms & bathrooms
- Bedrooms: 4
- Bathrooms: 3
- Full bathrooms: 2
- 1/2 bathrooms: 1
Primary bedroom
- Features: Cathedral Ceiling(s), Bedroom Suite, Walk-In Closet(s), Hardwood Floor
- Level: Upper
- Area: 272 Square Feet
- Dimensions: 16 x 17
Bedroom
- Features: Hardwood Floor
- Level: Upper
- Area: 132 Square Feet
- Dimensions: 11 x 12
Bedroom
- Features: Hardwood Floor
- Level: Upper
- Area: 132 Square Feet
- Dimensions: 11 x 12
Bedroom
- Features: Hardwood Floor
- Level: Upper
- Area: 132 Square Feet
- Dimensions: 11 x 12
Great room
- Features: High Ceilings, Ceiling Fan(s), Gas Log Fireplace, Hardwood Floor
- Level: Main
- Area: 306 Square Feet
- Dimensions: 17 x 18
Kitchen
- Features: High Ceilings, Quartz Counters, Dining Area, Kitchen Island, Hardwood Floor
- Level: Main
- Area: 170 Square Feet
- Dimensions: 10 x 17
Kitchen
- Features: High Ceilings, Dining Area, Sliders, Hardwood Floor
- Level: Main
- Area: 150 Square Feet
- Dimensions: 10 x 15
Office
- Features: High Ceilings, French Doors, Hardwood Floor
- Level: Main
- Area: 176 Square Feet
- Dimensions: 11 x 16
Heating
- Forced Air, Zoned, Propane
Cooling
- Central Air
Appliances
- Included: Convection Range, Microwave, Refrigerator, Dishwasher, Water Heater, Tankless Water Heater
- Laundry: Upper Level
Features
- Open Floorplan
- Windows: Thermopane Windows
- Basement: Full
- Attic: Access Via Hatch
- Number of fireplaces: 1
Interior area
- Total structure area: 2,545
- Total interior livable area: 2,545 sqft
- Finished area above ground: 2,545
Property
Parking
- Total spaces: 2
- Parking features: Attached, Garage Door Opener
- Attached garage spaces: 2
Features
- Patio & porch: Deck
- Exterior features: Rain Gutters
Lot
- Size: 1.13 Acres
- Features: Sloped
Details
- Parcel number: 1618631
- Zoning: R
Construction
Type & style
- Home type: SingleFamily
- Architectural style: Colonial
- Property subtype: Single Family Residence
Materials
- Vinyl Siding
- Foundation: Concrete Perimeter
- Roof: Asphalt
Condition
- New construction: No
- Year built: 2025
Details
- Warranty included: Yes
Utilities & green energy
- Sewer: Public Sewer
- Water: Well
- Utilities for property: Underground Utilities, Cable Available
Green energy
- Energy efficient items: Ridge Vents, Windows
Community & neighborhood
Location
- Region: Ellington
Price history
| Date | Event | Price |
|---|---|---|
| 3/21/2025 | Sold | $650,000$255/sqft |
Source: | ||
| 3/6/2025 | Pending sale | $650,000$255/sqft |
Source: | ||
| 3/1/2025 | Listed for sale | $650,000$255/sqft |
Source: | ||
Public tax history
Tax history is unavailable.
Neighborhood: 06029
Nearby schools
GreatSchools rating
- 8/10Crystal Lake SchoolGrades: PK-6Distance: 3.6 mi
- 7/10Ellington Middle SchoolGrades: 7-8Distance: 2.3 mi
- 9/10Ellington High SchoolGrades: 9-12Distance: 1 mi
Get pre-qualified for a loan
At Zillow Home Loans, we can pre-qualify you in as little as 5 minutes with no impact to your credit score.An equal housing lender. NMLS #10287.
