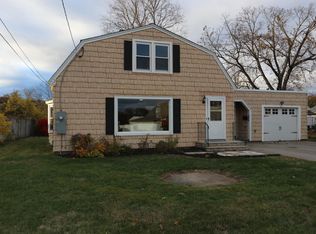Closed
Listed by:
Michelle Farrell,
Lamacchia Realty Inc. 617-924-6563
Bought with: Red Post Realty
$370,000
90 Pine Street, Rochester, NH 03867
3beds
1,326sqft
Single Family Residence
Built in 1938
7,841 Square Feet Lot
$396,200 Zestimate®
$279/sqft
$2,824 Estimated rent
Home value
$396,200
$376,000 - $416,000
$2,824/mo
Zestimate® history
Loading...
Owner options
Explore your selling options
What's special
What a great opportunity to live in Rochester! This home in pristine condition has some excellent features that make it comfortable and great for entertaining! The layout with one bedroom downstairs and two upstairs offers flexibility, depending on your needs. Hardwood Floors under the carpet upstairs! 2 three season porches provide additional living space tp enjoy throughout the year and take advantage of the beautiful summer evenings. The well maintained fenced backyard is perfect to relax or host guests. Plus~ a two car garage and plenty of parking make this home perfect. Easy access to the highway and close to downtown. New Furnace/on demand water heater, new chimney liner.
Zillow last checked: 8 hours ago
Listing updated: June 20, 2023 at 12:55pm
Listed by:
Michelle Farrell,
Lamacchia Realty Inc. 617-924-6563
Bought with:
Bianca Mutch
Red Post Realty
Source: PrimeMLS,MLS#: 4952940
Facts & features
Interior
Bedrooms & bathrooms
- Bedrooms: 3
- Bathrooms: 1
- Full bathrooms: 1
Heating
- Oil, Baseboard, Radiant, Steam
Cooling
- Other
Appliances
- Included: Dishwasher, Dryer, Refrigerator, Washer, Oil Water Heater
- Laundry: Laundry Hook-ups
Features
- Central Vacuum, Dining Area, Kitchen/Dining
- Flooring: Carpet, Concrete, Hardwood, Tile, Vinyl
- Basement: Concrete,Concrete Floor,Interior Stairs,Storage Space,Unfinished,Walk-Out Access
Interior area
- Total structure area: 2,236
- Total interior livable area: 1,326 sqft
- Finished area above ground: 1,326
- Finished area below ground: 0
Property
Parking
- Total spaces: 2
- Parking features: Paved, Other, Attached
- Garage spaces: 2
Features
- Levels: Two
- Stories: 2
- Exterior features: Garden
Lot
- Size: 7,841 sqft
- Features: Sloped
Details
- Parcel number: RCHEM0124B0098L0000
- Zoning description: R2
- Other equipment: None
Construction
Type & style
- Home type: SingleFamily
- Architectural style: Bungalow
- Property subtype: Single Family Residence
Materials
- Wood Frame, Vinyl Exterior
- Foundation: Concrete
- Roof: Asphalt Shingle
Condition
- New construction: No
- Year built: 1938
Utilities & green energy
- Electric: 100 Amp Service
- Sewer: Community
- Utilities for property: Cable, Cable Available
Community & neighborhood
Location
- Region: Rochester
Other
Other facts
- Road surface type: Paved
Price history
| Date | Event | Price |
|---|---|---|
| 6/20/2023 | Sold | $370,000+17.5%$279/sqft |
Source: | ||
| 5/24/2023 | Contingent | $315,000$238/sqft |
Source: | ||
| 5/17/2023 | Listed for sale | $315,000+43.2%$238/sqft |
Source: | ||
| 11/24/2020 | Listing removed | $220,000$166/sqft |
Source: Berkshire Hathaway HomeServices Verani Realty #4835036 Report a problem | ||
| 11/24/2020 | Pending sale | $220,000-6.8%$166/sqft |
Source: Berkshire Hathaway HomeServices Verani Realty #4835036 Report a problem | ||
Public tax history
| Year | Property taxes | Tax assessment |
|---|---|---|
| 2024 | $4,565 +7.4% | $307,400 +86.2% |
| 2023 | $4,250 +1.8% | $165,100 |
| 2022 | $4,174 +2.6% | $165,100 |
Find assessor info on the county website
Neighborhood: 03867
Nearby schools
GreatSchools rating
- 4/10William Allen SchoolGrades: K-5Distance: 0.4 mi
- 3/10Rochester Middle SchoolGrades: 6-8Distance: 0.5 mi
- 5/10Spaulding High SchoolGrades: 9-12Distance: 1 mi
Get pre-qualified for a loan
At Zillow Home Loans, we can pre-qualify you in as little as 5 minutes with no impact to your credit score.An equal housing lender. NMLS #10287.
