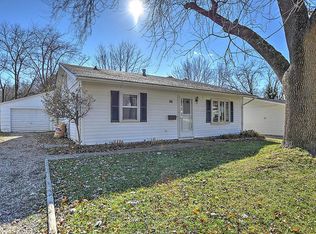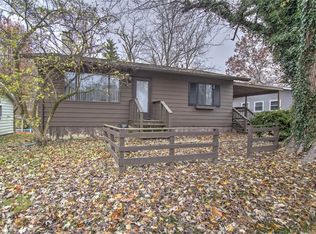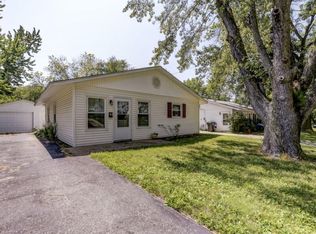Sold for $89,900
$89,900
90 Phillips Dr, Decatur, IL 62521
3beds
957sqft
Single Family Residence
Built in 1958
0.3 Acres Lot
$105,200 Zestimate®
$94/sqft
$1,232 Estimated rent
Home value
$105,200
$89,000 - $123,000
$1,232/mo
Zestimate® history
Loading...
Owner options
Explore your selling options
What's special
Welcome to 90 Phillips Dr in the charming South Shores neighborhood of Decatur, IL! This newly listed ranch-style home offers 3 bedrooms and 1 bathroom, with dining room, perfect for cozy living. Boasting multiple closets throughout the interior, including a spacious utility closet, you'll find plenty of storage solutions. Updated bathroom. Central A/C. Detached Garage. Outside, enjoy the fenced-in yard, ideal for privacy and relaxation, along with a welcoming front porch. Close to South Shores Park in a lovely secluded location. Don't miss out on this wonderful home in a desirable location!
Zillow last checked: 8 hours ago
Listing updated: March 05, 2025 at 05:52am
Listed by:
Jim Cleveland 217-428-9500,
RE/MAX Executives Plus
Bought with:
Matthew Roush, 475.190648
Glenda Williamson Realty
Source: CIBR,MLS#: 6243284 Originating MLS: Central Illinois Board Of REALTORS
Originating MLS: Central Illinois Board Of REALTORS
Facts & features
Interior
Bedrooms & bathrooms
- Bedrooms: 3
- Bathrooms: 1
- Full bathrooms: 1
Bedroom
- Description: Flooring: Carpet
- Level: Main
- Dimensions: 10.7 x 8.11
Bedroom
- Description: Flooring: Carpet
- Level: Main
- Dimensions: 10.6 x 9.8
Bedroom
- Description: Flooring: Carpet
- Level: Main
- Dimensions: 11.3 x 9.7
Dining room
- Description: Flooring: Hardwood
- Level: Main
- Dimensions: 10.7 x 9.1
Other
- Description: Flooring: Vinyl
- Level: Main
- Dimensions: 6 x 5
Kitchen
- Description: Flooring: Vinyl
- Level: Main
- Dimensions: 9.1 x 9
Living room
- Description: Flooring: Vinyl
- Level: Main
- Dimensions: 17.1 x 14.8
Heating
- Forced Air, Gas
Cooling
- Central Air
Appliances
- Included: Gas Water Heater, Range, Refrigerator
- Laundry: Main Level
Features
- Breakfast Area, Main Level Primary, Pantry, Workshop
- Has basement: No
- Has fireplace: No
Interior area
- Total structure area: 957
- Total interior livable area: 957 sqft
- Finished area above ground: 957
Property
Parking
- Total spaces: 1
- Parking features: Detached, Garage
- Garage spaces: 1
Features
- Levels: One
- Stories: 1
- Patio & porch: Front Porch
- Exterior features: Fence, Workshop
- Fencing: Yard Fenced
Lot
- Size: 0.30 Acres
Details
- Parcel number: 041226377001
- Zoning: RES
- Special conditions: None
Construction
Type & style
- Home type: SingleFamily
- Architectural style: Ranch
- Property subtype: Single Family Residence
Materials
- Vinyl Siding
- Foundation: Slab
- Roof: Shingle
Condition
- Year built: 1958
Utilities & green energy
- Sewer: Public Sewer
- Water: Public
Community & neighborhood
Location
- Region: Decatur
- Subdivision: South Shores 16th Add
Other
Other facts
- Road surface type: Concrete
Price history
| Date | Event | Price |
|---|---|---|
| 7/19/2024 | Sold | $89,900+0%$94/sqft |
Source: | ||
| 6/19/2024 | Pending sale | $89,897$94/sqft |
Source: | ||
| 6/14/2024 | Price change | $89,897-10%$94/sqft |
Source: | ||
| 6/11/2024 | Listed for sale | $99,897+85%$104/sqft |
Source: | ||
| 5/9/2019 | Sold | $54,000-9.8%$56/sqft |
Source: | ||
Public tax history
| Year | Property taxes | Tax assessment |
|---|---|---|
| 2024 | $1,782 +2.1% | $24,410 +3.7% |
| 2023 | $1,746 +9.9% | $23,546 +9.4% |
| 2022 | $1,588 +9.4% | $21,531 +7.1% |
Find assessor info on the county website
Neighborhood: 62521
Nearby schools
GreatSchools rating
- 2/10South Shores Elementary SchoolGrades: K-6Distance: 0.3 mi
- 1/10Stephen Decatur Middle SchoolGrades: 7-8Distance: 5.5 mi
- 2/10Eisenhower High SchoolGrades: 9-12Distance: 1.8 mi
Schools provided by the listing agent
- District: Decatur Dist 61
Source: CIBR. This data may not be complete. We recommend contacting the local school district to confirm school assignments for this home.
Get pre-qualified for a loan
At Zillow Home Loans, we can pre-qualify you in as little as 5 minutes with no impact to your credit score.An equal housing lender. NMLS #10287.


