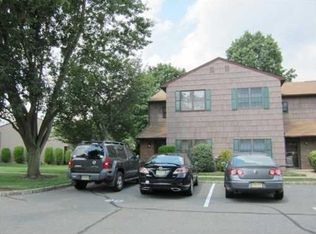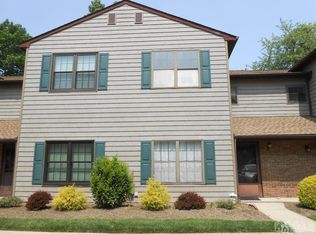Sold for $570,000
$570,000
90 Pheasant Run, Edison, NJ 08820
2beds
1,443sqft
Townhouse
Built in 1986
-- sqft lot
$579,200 Zestimate®
$395/sqft
$2,839 Estimated rent
Home value
$579,200
$527,000 - $637,000
$2,839/mo
Zestimate® history
Loading...
Owner options
Explore your selling options
What's special
Beautiful 2 Bed / 2 Bath End-Unit Townhouse in Desirable Pumptown Corners!This mint-condition end-unit townhouse is ready for its next proud owner! Step into a warm and inviting foyer with gleaming hardwood floors that lead into a spacious living room, complete with a cozy fireplace perfect for entertaining.A step up takes you to the elegant formal dining room, seamlessly connected to an eatin kitchen (EIK) featuring ample storage and sliding doors that open onto a private deck, filling the space with natural light. A full bathroom is conveniently located on the main floor. Upstairs, you'll find a generous primary suite with a walkin closet and a private full bath. An additional full bathroom and a large second bedroom complete the upper level.Located in the sought-after North Edison School District, with easy access to NYC transit, major highways, Rutgers University, hospitals, shopping, and dining this home checks all the boxes!A Must See!!
Zillow last checked: 8 hours ago
Listing updated: May 29, 2025 at 03:36pm
Listed by:
AKHILA ANEJA,
KELLER WILLIAMS ELITE REALTORS 732-549-1998
Source: All Jersey MLS,MLS#: 2511494R
Facts & features
Interior
Bedrooms & bathrooms
- Bedrooms: 2
- Bathrooms: 2
- Full bathrooms: 2
Primary bedroom
- Features: Walk-In Closet(s)
Bathroom
- Features: Tub Shower
Dining room
- Features: Formal Dining Room
Kitchen
- Features: Pantry, Eat-in Kitchen
Basement
- Area: 0
Heating
- Forced Air
Cooling
- Central Air
Appliances
- Included: Self Cleaning Oven, Dishwasher, Dryer, Gas Range/Oven, Refrigerator, Washer
Features
- Entrance Foyer, Kitchen, Living Room, Bath Other, Dining Room, 2 Bedrooms, Bath Main, None
- Flooring: Vinyl-Linoleum, Wood
- Basement: Finished, Storage Space, Utility Room
- Has fireplace: No
Interior area
- Total structure area: 1,443
- Total interior livable area: 1,443 sqft
Property
Parking
- Parking features: See Remarks, Assigned
- Has uncovered spaces: Yes
Features
- Levels: See Remarks
- Stories: 2
- Patio & porch: Deck
- Exterior features: Barbecue, Deck
Lot
- Features: Near Shopping, Near Train, Near Public Transit
Details
- Parcel number: 05005930800008ACM090
Construction
Type & style
- Home type: Townhouse
- Architectural style: Colonial, Townhouse
- Property subtype: Townhouse
Materials
- Roof: Asphalt, See Remarks
Condition
- Year built: 1986
Utilities & green energy
- Gas: Natural Gas
- Sewer: Public Sewer
- Water: Public
- Utilities for property: Underground Utilities
Community & neighborhood
Location
- Region: Edison
HOA & financial
HOA
- Has HOA: Yes
- Services included: Management Fee, Insurance, Snow Removal, Trash, Maintenance Grounds, Maintenance Fee
Other financial information
- Additional fee information: Maintenance Expense: $351 Monthly
Other
Other facts
- Ownership: Condominium
Price history
| Date | Event | Price |
|---|---|---|
| 5/29/2025 | Sold | $570,000+0.9%$395/sqft |
Source: | ||
| 4/25/2025 | Contingent | $565,000$392/sqft |
Source: | ||
| 4/16/2025 | Listed for sale | $565,000+45.6%$392/sqft |
Source: | ||
| 6/12/2019 | Sold | $388,000+3.5%$269/sqft |
Source: Public Record Report a problem | ||
| 2/19/2019 | Listed for sale | $375,000+31.6%$260/sqft |
Source: Weichert Realtors #1915501 Report a problem | ||
Public tax history
| Year | Property taxes | Tax assessment |
|---|---|---|
| 2025 | $7,784 | $135,800 |
| 2024 | $7,784 +0.5% | $135,800 |
| 2023 | $7,745 0% | $135,800 |
Find assessor info on the county website
Neighborhood: 08820
Nearby schools
GreatSchools rating
- 7/10Woodbrook Elementary SchoolGrades: K-5Distance: 0.3 mi
- 7/10Woodrow Wilson Middle SchoolGrades: 6-8Distance: 0.4 mi
- 9/10J P Stevens High SchoolGrades: 9-12Distance: 1.9 mi
Get a cash offer in 3 minutes
Find out how much your home could sell for in as little as 3 minutes with a no-obligation cash offer.
Estimated market value$579,200
Get a cash offer in 3 minutes
Find out how much your home could sell for in as little as 3 minutes with a no-obligation cash offer.
Estimated market value
$579,200

