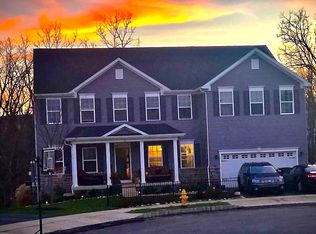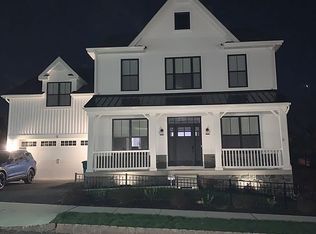Best value for new single-family homes in a wooded low-maintenance community with a convenient location in Central Bucks schools, from the $490s. Warwick Mill has it all ? spacious homes, convenient location, low-maintenance lifestyle, wooded surroundings and rolling hills, all in the acclaimed Central Bucks School District! In this quaint community of only 40 homes, neighbors become friends at the tot lot and walking trails. And say goodbye to lawn maintenance ? it's included! With easy access to the Pennsylvania Turnpike and routes 202, 263 and 611, getting anywhere in the region is a breeze. Daily conveniences are within a five-minute drive, and all of the shopping and dining you need are 10 minutes away in Montgomeryville and Doylestown. You asked; we listened. You said you wanted a home that was open, but still functional; beautiful, but practical. You said you wanted the spaces to fit the way you live, even if the way you live changes. So we designed the Hudson. Make the first floor what you want it to be, with an open flex space that can become a library; a study that can become a first floor bedroom with a bath, a huge island and living space that can feature a covered porch. The second floor has an owner's suite that's like a personal spa with a flexible bath and two huge closets. Choose an extra bath, a loft, or a bonus room ? whatever you need, the Hudson can do it. Many areas come with a lower level that can be finished to have another bedroom, bath and wet bar. The Hudson comes in a variety of beautiful facades, all featuring a covered entry.
This property is off market, which means it's not currently listed for sale or rent on Zillow. This may be different from what's available on other websites or public sources.

