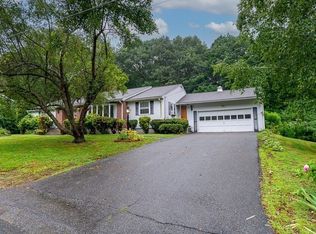Fantastic Split Entry Home with six panel pine doors and hardwood throughout. Great for a starter home or downsizing. Updated open concept kitchen with stainless steel appliances, pretty oak cabinets, wine rack, open to living and dining area. Very large master bedroom with large closet. Nice floor plan, kitchen flows to back composite deck overlooking in-ground pool with paverstone around poolside. Additional yard space beyond fenced in pool area. Bonus lower level family room with fireplace and 3/4 bath. Central Air! Plenty of room in the 2-car garage, what more do you need?! Call for your appointment today! Ready and easy to show!
This property is off market, which means it's not currently listed for sale or rent on Zillow. This may be different from what's available on other websites or public sources.
