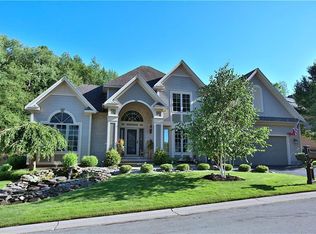Meticulously maintained Cape Cod is truly move in ready! Cozy living room with gas starter on fireplace! Gorgeous kitchen with granite counters and ceramic backsplash! Large master bedroom with master bath! Loft area. First floor laundry! Central vac! New on-demand hot water! Newer furnace! New carpets! All 6 panel doors. Concrete patio! Easement in back yard. Spectacular back yard with deck and awning to enjoy the natures wildlife and shed for extra storage! Don't miss out!
This property is off market, which means it's not currently listed for sale or rent on Zillow. This may be different from what's available on other websites or public sources.
