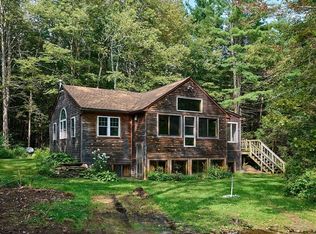Sold for $410,000
$410,000
90 Patterson Rd, Worthington, MA 01098
2beds
2,450sqft
Single Family Residence
Built in 1991
5.73 Acres Lot
$444,800 Zestimate®
$167/sqft
$2,575 Estimated rent
Home value
$444,800
$423,000 - $467,000
$2,575/mo
Zestimate® history
Loading...
Owner options
Explore your selling options
What's special
Inspiring and Unique, octagonal home, nestled amongst the trees on 5.73 acres, complete with a babbling brook, open green space, walking trails and stonewall gardens. Step inside this welcoming home and be prepared to fall in love. The home was custom designed with dramatic high ceilings, beautifully finished wood floors and an open layout that combines dining, living, kitchen spaces surrounded by casement windows, sliders and pine walls. Granite countertops complement the custom cabinetry giving the kitchen an open and airy feeling while skylights add more sunshine. There are 2 bedrooms and two full baths with sliders in the primary bedroom opening to the private back yard. Amenities include new mini-split for heat and ac, new stove, refrigerator, microwave, washer and dryer, 2 decks, a storage shed, high speed fiber internet and beautiful gardens. Easy access to Chesterfield Gorge, approximately 30 minutes from Pittsfield and/or Northampton. Truly a one- of- a- kind sanctuary.
Zillow last checked: 8 hours ago
Listing updated: November 30, 2023 at 06:31am
Listed by:
Cathy Roberts 413-522-3023,
Cohn & Company 413-772-0105,
Cathy Roberts 413-522-3023
Bought with:
Non Member
Non Member Office
Source: MLS PIN,MLS#: 73153631
Facts & features
Interior
Bedrooms & bathrooms
- Bedrooms: 2
- Bathrooms: 2
- Full bathrooms: 2
Primary bedroom
- Features: Closet, Flooring - Wall to Wall Carpet, Exterior Access, Slider
- Level: Basement
Bedroom 2
- Features: Closet, Flooring - Wall to Wall Carpet
- Level: Basement
Dining room
- Features: Beamed Ceilings, Vaulted Ceiling(s), Flooring - Hardwood, Exterior Access, Open Floorplan
- Level: Main,First
Kitchen
- Features: Beamed Ceilings, Vaulted Ceiling(s), Closet/Cabinets - Custom Built, Flooring - Stone/Ceramic Tile, Countertops - Stone/Granite/Solid, Kitchen Island, Cabinets - Upgraded, Open Floorplan, Gas Stove
- Level: Main,First
Living room
- Features: Wood / Coal / Pellet Stove, Flooring - Hardwood, Window(s) - Picture, Balcony / Deck, Deck - Exterior, Exterior Access, High Speed Internet Hookup, Open Floorplan
- Level: Main,First
Office
- Features: Ceiling - Beamed, Ceiling - Vaulted, Flooring - Wood
- Level: Main
Heating
- Central, Propane, Wood, Passive Solar, Wood Stove, Ductless
Cooling
- Ductless
Appliances
- Included: Water Heater, Range, Refrigerator, Washer, Dryer
Features
- Beamed Ceilings, Vaulted Ceiling(s), Home Office, High Speed Internet
- Flooring: Tile, Carpet, Hardwood, Flooring - Wood
- Doors: Insulated Doors
- Windows: Insulated Windows
- Basement: Full,Partially Finished,Walk-Out Access,Interior Entry,Concrete
- Number of fireplaces: 1
- Fireplace features: Living Room
Interior area
- Total structure area: 2,450
- Total interior livable area: 2,450 sqft
Property
Parking
- Total spaces: 10
- Parking features: Off Street
- Uncovered spaces: 10
Features
- Patio & porch: Deck - Wood
- Exterior features: Deck - Wood, Rain Gutters, Storage, Garden
- Waterfront features: Stream
- Frontage length: 450.00
Lot
- Size: 5.73 Acres
- Features: Wooded, Cleared, Level
Details
- Parcel number: 3856015
- Zoning: R
Construction
Type & style
- Home type: SingleFamily
- Architectural style: Contemporary,Octagon
- Property subtype: Single Family Residence
Materials
- Frame, Vertical Siding
- Foundation: Concrete Perimeter
- Roof: Shingle
Condition
- Year built: 1991
Utilities & green energy
- Electric: 220 Volts
- Sewer: Private Sewer
- Water: Private
- Utilities for property: for Electric Range
Community & neighborhood
Community
- Community features: Shopping, Walk/Jog Trails, Golf, Medical Facility, Bike Path, Conservation Area, Highway Access, House of Worship, Public School
Location
- Region: Worthington
Other
Other facts
- Road surface type: Unimproved
Price history
| Date | Event | Price |
|---|---|---|
| 11/29/2023 | Sold | $410,000-6.8%$167/sqft |
Source: MLS PIN #73153631 Report a problem | ||
| 10/23/2023 | Contingent | $439,900$180/sqft |
Source: MLS PIN #73153631 Report a problem | ||
| 8/30/2023 | Listed for sale | $439,900+63%$180/sqft |
Source: MLS PIN #73153631 Report a problem | ||
| 9/12/2019 | Sold | $269,900$110/sqft |
Source: Public Record Report a problem | ||
| 7/28/2019 | Pending sale | $269,900$110/sqft |
Source: Delap Real Estate LLC #72539736 Report a problem | ||
Public tax history
| Year | Property taxes | Tax assessment |
|---|---|---|
| 2025 | $5,046 +4.1% | $365,900 +9% |
| 2024 | $4,849 -1% | $335,600 +2.2% |
| 2023 | $4,896 +4.1% | $328,400 +12% |
Find assessor info on the county website
Neighborhood: 01098
Nearby schools
GreatSchools rating
- 3/10R. H. Conwell Elementary SchoolGrades: PK-6Distance: 3 mi
- 6/10Hampshire Regional High SchoolGrades: 7-12Distance: 8.8 mi
Schools provided by the listing agent
- Elementary: Rh Conwell
- Middle: Hampshire
- High: Hampshire
Source: MLS PIN. This data may not be complete. We recommend contacting the local school district to confirm school assignments for this home.
Get pre-qualified for a loan
At Zillow Home Loans, we can pre-qualify you in as little as 5 minutes with no impact to your credit score.An equal housing lender. NMLS #10287.
Sell with ease on Zillow
Get a Zillow Showcase℠ listing at no additional cost and you could sell for —faster.
$444,800
2% more+$8,896
With Zillow Showcase(estimated)$453,696
