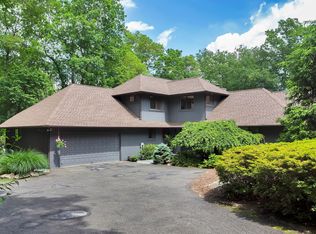Architecturally stunning, masterfully crafted contemporary set on 1.5 wooded acres on a country road in prestigious North Stamford. A must see unique home with finest of European craftsmanship, upscale materials and the old world details. Grand entry foyer with frescoed ceiling opens onto a lavish old world style living room with marble fireplace, inlay floors, and elaborate moldings. Banquet sized formal dining room overlooks a garden room with fountain. Oversized eat-in kitchen leads to an expansive 3 tier deck with full outdoor kitchen overlooking in-ground pool, terrace gazebo and woodlands. Spectacular family room with carved fireplace and dramatic 18 foot ceilings opens onto a tranquil greenhouse. Generous sized first floor bedroom with cedar closet and large updated bath. Graceful iron stair case leads to most romantic primary bedroom suite with marble fireplace and balcony, two huge walk-in closets and luxurious show stopping spa bath with steam shower and oversized bath tub. Serene, second floor lounge with balcony overlooks the living room. Three additional family size bedrooms plus three more stylish baths complete this floor. Private third floor with huge office or studio plus additional bedroom and bath. Fully finished lower level finished for casual entertainment with billiard room, fireplace and wet bar. This masterpiece of a home cannot be duplicated and offers once in a lifetime opportunity to fall in love! Custom European furniture could be sold separate.
This property is off market, which means it's not currently listed for sale or rent on Zillow. This may be different from what's available on other websites or public sources.
