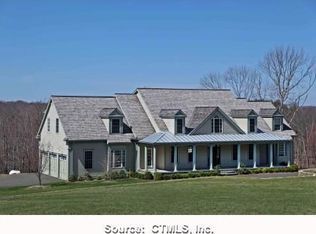Stylish country house with 5 Bedrooms, 3.5 baths and 2 Fireplaces. 2 Master Suites on the main level at opposite ends of the house. Surrounded by bucolic farmland with long & distant views in a prime location. 3.10 Acres. Heated Gunite pool. Play room/den. Double height living/dining room. Private and secluded with large decks off the front and back of the house. Large, private back yard. Brand new Gunite & heated pool, new septic, new well, new furnace, generator and roof. Turn-key and ready. Featured in Beautiful Homes Magazine, Ct Magazine And Good Housekeeping. Quintessential New England at its best!
This property is off market, which means it's not currently listed for sale or rent on Zillow. This may be different from what's available on other websites or public sources.
