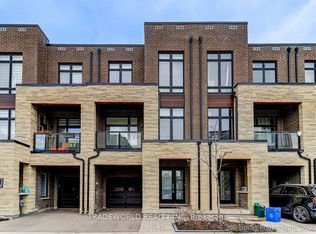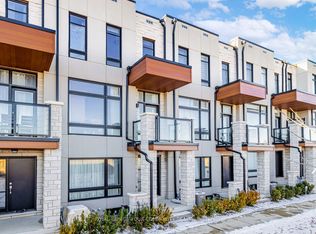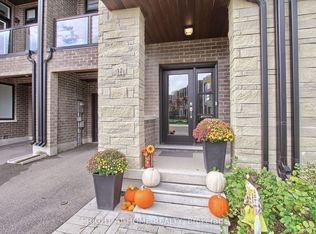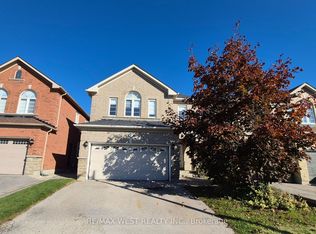Welcome to this MAGNIFICENT 3-STOREY GEM! Own the MOST SOUGHT-AFTER MODEL in a PRIME LOCATION. Enjoy ULTRA MODERN LIVING with PRIDE IN OWNERSHIP evident throughout. Revel in the LUXURY of TALL 10FT CEILINGS on 2nd floor, 9FT on main & 3rd floor. The heart of the home boasts a 12FT KITCHEN ISLAND, a CHEF'S KITCHEN, and MOTORIZED BLINDS in the MASTER BEDROOM, complete with BLACKOUT CURTAINS. Illuminate your space with DIMMING POTLIGHTS upstairs. Charge your electric car with ease using the 14-50 PLUG in the GARAGE. Revel in custom touches like WAINSCOTTING, ACCENT WALLS, and a CUSTOM DESK in the OFFICE. Immerse yourself in HARDWOOD floors throughout, and let the POTSLIGHTS Light up every room. The REC ROOM is versatile - use it as a 4th BEDROOM! This home is MOVE-IN READY and shows like a MODEL HOME. Enjoy the HIGHLY DESIRABLE FENCED PRIVATE BACKYARD. EASY ACCESS to HIGHWAY, PUBLIC TRANSIT, SHOPS, RESTAURANTS, SCHOOLS, and HOSPITAL. This property is a true MASTERPIECE!
This property is off market, which means it's not currently listed for sale or rent on Zillow. This may be different from what's available on other websites or public sources.



