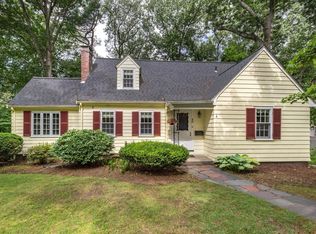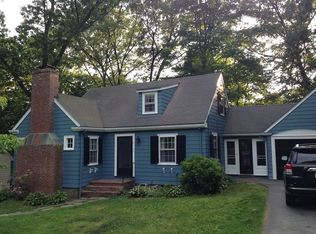Sold for $775,000 on 08/03/23
$775,000
90 Outlook Rd, Wakefield, MA 01880
3beds
1,597sqft
Single Family Residence
Built in 1940
10,833 Square Feet Lot
$823,200 Zestimate®
$485/sqft
$3,957 Estimated rent
Home value
$823,200
$782,000 - $864,000
$3,957/mo
Zestimate® history
Loading...
Owner options
Explore your selling options
What's special
Set on one of the West Side’s prettiest circle-streets sits this lovely 3 Bedroom, 2 Full Bath Cape loaded with charming updates. Offering terrific flow, the front vestibule has a large coat closet (future ½ Bath?) & opens to a spacious Living Room with working FP & classic moldings. The SS & granite Kitchen is wide open to the large Dining Room that overlooks the expansive backyard. Upstairs features a renovated Full Bath & 3 ample Bedrooms, all with good closets. Walk-out LL makes terrific Guest space with Full Bath & 2nd FP. A screened rear Porch & multi-level Deck leads to the new Patio made private with stacked stone retaining wall & separate fire-pit. Extensive lot work includes multiple new walk-ways, granite stairs, stacked stone retaining walls & expanded driveway edged in granite block. Add’l amenities: wood floors, thermal windows, 1 car Garage, GAS cooking. Best of all is the DESIRABLE location, so close to Train, Schools, Lake, Highways & Wakefield’s quaint Downtown!
Zillow last checked: 8 hours ago
Listing updated: August 03, 2023 at 01:47pm
Listed by:
Angie's Home Team 617-538-6454,
North Star Realtors LLC 781-587-2942,
Angie Sciarappa 617-538-6454
Bought with:
Lauren O'Brien & Co. Team
Leading Edge Real Estate
Source: MLS PIN,MLS#: 73128033
Facts & features
Interior
Bedrooms & bathrooms
- Bedrooms: 3
- Bathrooms: 2
- Full bathrooms: 2
Primary bedroom
- Features: Flooring - Hardwood
- Level: Second
- Area: 270
- Dimensions: 18 x 15
Bedroom 2
- Features: Flooring - Hardwood
- Level: Second
- Area: 143
- Dimensions: 13 x 11
Bedroom 3
- Features: Flooring - Hardwood
- Level: Second
- Area: 120
- Dimensions: 12 x 10
Bathroom 1
- Features: Bathroom - Tiled With Tub
- Level: Second
Bathroom 2
- Features: Bathroom - 3/4, Bathroom - With Shower Stall
- Level: Basement
Dining room
- Features: Flooring - Hardwood, Open Floorplan
- Level: First
- Area: 144
- Dimensions: 12 x 12
Kitchen
- Features: Flooring - Stone/Ceramic Tile, Countertops - Stone/Granite/Solid, Breakfast Bar / Nook, Open Floorplan
- Level: First
- Area: 132
- Dimensions: 12 x 11
Living room
- Features: Flooring - Hardwood
- Level: First
- Area: 288
- Dimensions: 24 x 12
Heating
- Steam, Oil, Electric, Fireplace
Cooling
- None
Appliances
- Laundry: Electric Dryer Hookup
Features
- Bonus Room, Den
- Flooring: Wood, Tile, Vinyl, Flooring - Vinyl
- Windows: Insulated Windows
- Basement: Finished
- Number of fireplaces: 2
- Fireplace features: Living Room
Interior area
- Total structure area: 1,597
- Total interior livable area: 1,597 sqft
Property
Parking
- Total spaces: 6
- Parking features: Attached, Paved Drive, Off Street
- Attached garage spaces: 1
- Uncovered spaces: 5
Features
- Patio & porch: Screened, Deck - Wood, Patio
- Exterior features: Porch - Screened, Deck - Wood, Patio, Rain Gutters, Garden
Lot
- Size: 10,833 sqft
Details
- Parcel number: 815711
- Zoning: SR
Construction
Type & style
- Home type: SingleFamily
- Architectural style: Cape
- Property subtype: Single Family Residence
Materials
- Frame
- Foundation: Block
- Roof: Shingle
Condition
- Year built: 1940
Utilities & green energy
- Electric: Circuit Breakers, 100 Amp Service
- Sewer: Public Sewer
- Water: Public
- Utilities for property: for Gas Range, for Electric Dryer
Community & neighborhood
Community
- Community features: Public Transportation, Shopping, Tennis Court(s), Park, Walk/Jog Trails, Golf, Laundromat, Highway Access, Private School, Public School
Location
- Region: Wakefield
Price history
| Date | Event | Price |
|---|---|---|
| 8/3/2023 | Sold | $775,000+10.7%$485/sqft |
Source: MLS PIN #73128033 Report a problem | ||
| 6/28/2023 | Contingent | $699,900$438/sqft |
Source: MLS PIN #73128033 Report a problem | ||
| 6/22/2023 | Listed for sale | $699,900+52.2%$438/sqft |
Source: MLS PIN #73128033 Report a problem | ||
| 4/29/2014 | Sold | $460,000-2.1%$288/sqft |
Source: Public Record Report a problem | ||
| 3/20/2014 | Pending sale | $469,900$294/sqft |
Source: Boardwalk Real Estate #71641251 Report a problem | ||
Public tax history
| Year | Property taxes | Tax assessment |
|---|---|---|
| 2025 | $8,255 +4% | $727,300 +3% |
| 2024 | $7,940 +3.6% | $705,800 +8% |
| 2023 | $7,667 +4.7% | $653,600 +10% |
Find assessor info on the county website
Neighborhood: West Side
Nearby schools
GreatSchools rating
- 7/10Walton Elementary SchoolGrades: K-4Distance: 0.3 mi
- 7/10Galvin Middle SchoolGrades: 5-8Distance: 1.2 mi
- 8/10Wakefield Memorial High SchoolGrades: 9-12Distance: 1.6 mi
Schools provided by the listing agent
- Middle: Galvin Middle
- High: Wmhs
Source: MLS PIN. This data may not be complete. We recommend contacting the local school district to confirm school assignments for this home.
Get a cash offer in 3 minutes
Find out how much your home could sell for in as little as 3 minutes with a no-obligation cash offer.
Estimated market value
$823,200
Get a cash offer in 3 minutes
Find out how much your home could sell for in as little as 3 minutes with a no-obligation cash offer.
Estimated market value
$823,200

