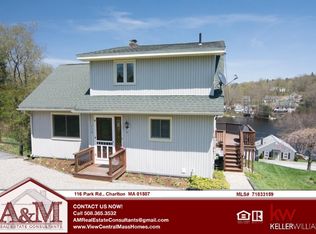* Contingent * - Please send all inquiries to kspiewak@charter.net Beautifully updated nearly 3,400 SF 5 BR, 3.5 bath colonial inclusive of an attached, private In-law suite on 1+ acre lot. Featuring central air throughout both, 3 car attached garage, sweeping water views of Glen Echo lake and convenience of town sewer. All this in a desirable neighborhood surrounded by custom homes, convenient to Route 20, MA Turnpike and Route 84 enabling convenient access to major cities. Be ready to be wowed as you enter this bright and airy home which welcomes you with a modern open concept and numerous luxurious custom finishes. First floor features hardwoods throughout kitchen, dining area, living room and foyer. Kitchen is open to fireplaced eating area and living room. Both have easy access to spacious fenced-in hardscape entertaining area with built-in gas firepit where you can enjoy beautiful sunsets. Gourmet kitchen features quartz countertops, counter seating, soft closure white cabinets, stainless appliances (JennAir/Thermador), pot filler, under the counter beverage refrigerator, cappuccino nook, wine rack built into island along with lots of storage. Bathroom features tile floor and quartz countertop and vessel sink. Dining area has a lovely wood burning fireplace under vaulted cathedral ceiling. Upstairs features a dreamy master bedroom with hardwood flooring, barn door style entrance to immaculately tiled en suite with walk-in shower, granite counter with double sinks and custom walk-in closet, hidden nook for stackable washer & dryer. Three additional bedrooms and full bath complete the second floor. Basement heated and carpeted bonus space. Heating Type: Forced hot water featuring 4 separate zones; Heating Fuel: Oil. Low maintenance vinyl exterior (clapboard underneath). Storage shed. In-law suite provides 700+ SF of self-contained living. Located on the main level with direct access to garage, outdoors and main house. Features hardwood floors in the dining, living and bedroom, tile floors in the full kitchen and full bathroom. Heat is forced hot air. Central air, built-in humidifier along with stackable washer/dryer provide all the comforts of independent living. *Private showings for qualified buyers begin on Friday, March 26, 2021; email kspiewak@charter.net to set-up 30 minute private or virtual showing. Open House Sunday March 28th from 12:00 PM – 2:00 PM - Massachusetts COVID guidelines will be observed. Offer deadline is 12PM Monday, March 29, 2021 Willing to co-broke with licensed buyer agent. *A mortgage pre-qualification or pre-approval is strongly recommended.
This property is off market, which means it's not currently listed for sale or rent on Zillow. This may be different from what's available on other websites or public sources.
