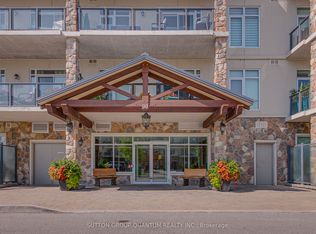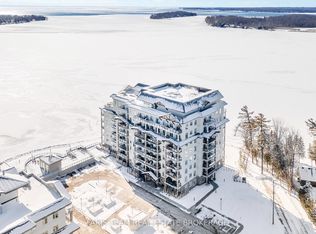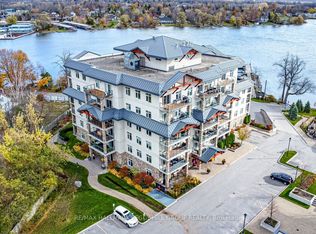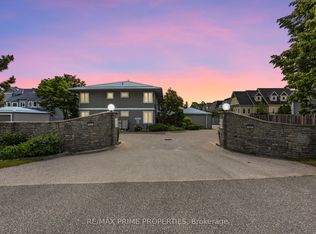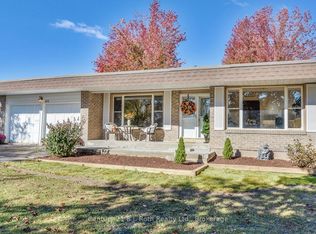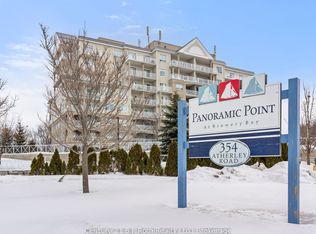Welcome to effortless waterfront living at its finest. This beautifully designed 1,262 sq. ft. condo is perfectly positioned at The Narrows in Orillia, offering panoramic southwest views and year-round enjoyment on Lake Simcoe. Step inside to find a bright, open-concept layout with soaring 10-foot ceilings, a high-end gas fireplace, and wall-to-wall windows that bring the lake right to your doorstep. The spacious great room flows seamlessly into a chefs kitchen featuring premium appliances, elegant finishes, and ample prep space, perfect for entertaining or simply enjoying the view while you cook. The grand primary bedroom offers the ultimate retreat, complete with its own spa-inspired bathroom. A second full bathroom adds convenience, and the generous den provides flexible space for a home office, creative studio, guest room, or even a second bedroom. Step out onto your oversized, ultra-private terrace and take in the stunning sunsets or your morning coffee with nothing but lake views and fresh air. This condo also comes with two underground parking spots and full access to exceptional resort-style amenities: a sparkling outdoor pool, hot tub, fitness centre, sauna, billiards, table tennis, rooftop lounge, library, hobby room, and elegant party space with BBQs. Hosting overnight guests? A private guest suite is available too. With beautifully landscaped grounds, a quiet shoreline, and dock rentals just steps away, this is lakeside living at its most refined. Located just 10 minutes from downtown Orillia and Casino Rama, and only 1 hour and 15 minutes from the GTA, this property is perfect as a full-time residence, summer home, or weekend escape. Come experience a lifestyle where every day feels like a getaway.
For sale
C$989,900
90 Orchard Point Rd #LS04, Orillia, ON L3V 8K4
2beds
2baths
Apartment
Built in ----
-- sqft lot
$-- Zestimate®
C$--/sqft
C$856/mo HOA
What's special
Panoramic southwest viewsBright open-concept layoutHigh-end gas fireplaceWall-to-wall windowsSpacious great roomPremium appliancesElegant finishes
- 61 days |
- 18 |
- 1 |
Zillow last checked: 8 hours ago
Listing updated: November 14, 2025 at 06:19am
Listed by:
Century 21 B.J. Roth Realty Ltd.
Source: TRREB,MLS®#: S12544310 Originating MLS®#: One Point Association of REALTORS
Originating MLS®#: One Point Association of REALTORS
Facts & features
Interior
Bedrooms & bathrooms
- Bedrooms: 2
- Bathrooms: 2
Primary bedroom
- Level: Main
- Dimensions: 4.47 x 3.35
Bathroom
- Level: Main
- Dimensions: 1.52 x 2.79
Bathroom
- Level: Main
- Dimensions: 2.74 x 2.44
Den
- Level: Main
- Dimensions: 4.01 x 2.49
Foyer
- Level: Main
- Dimensions: 2.59 x 1.37
Great room
- Level: Main
- Dimensions: 6.6 x 5.79
Kitchen
- Level: Main
- Dimensions: 4.39 x 2.94
Laundry
- Level: Main
- Dimensions: 1.68 x 1.4
Heating
- Forced Air, Gas
Cooling
- Central Air
Appliances
- Laundry: In-Suite Laundry
Features
- Wheelchair Access, Separate Heating Controls, Primary Bedroom - Main Floor
- Flooring: Carpet Free
- Basement: None
- Has fireplace: Yes
- Fireplace features: Natural Gas
Interior area
- Living area range: 1200-1399 null
Video & virtual tour
Property
Parking
- Total spaces: 2
- Parking features: Covered, Underground
- Has garage: Yes
Accessibility
- Accessibility features: Parking, Doors Swing In, Fire Escape, Level Within Dwelling, Open Floor Plan
Features
- Exterior features: Open Balcony
- Has view: Yes
- View description: Lake
- Has water view: Yes
- Water view: Lake,Direct,Unobstructive
- Waterfront features: Waterfront-Not Deeded, Direct, WaterfrontCommunity, Lake
- Body of water: Lake Simcoe
Lot
- Features: Clear View, Cul de Sac/Dead End, Lake Access, Marina, Waterfront, Lake/Pond
Details
- Parcel number: 594540112
- Other equipment: Intercom
Construction
Type & style
- Home type: Apartment
- Property subtype: Apartment
Materials
- Concrete, Stone
Community & HOA
Community
- Security: Carbon Monoxide Detector(s), Monitored, Smoke Detector(s)
HOA
- Amenities included: Outdoor Pool, Party Room/Meeting Room, Private Marina, Rooftop Deck/Garden, BBQs Allowed, Communal Waterfront Area
- Services included: Heat Included, Common Elements Included, Building Insurance Included, Parking Included
- HOA fee: C$856 monthly
- HOA name: SSCC
Location
- Region: Orillia
Financial & listing details
- Annual tax amount: C$7,319
- Date on market: 11/14/2025
Century 21 B.J. Roth Realty Ltd.
By pressing Contact Agent, you agree that the real estate professional identified above may call/text you about your search, which may involve use of automated means and pre-recorded/artificial voices. You don't need to consent as a condition of buying any property, goods, or services. Message/data rates may apply. You also agree to our Terms of Use. Zillow does not endorse any real estate professionals. We may share information about your recent and future site activity with your agent to help them understand what you're looking for in a home.
Price history
Price history
Price history is unavailable.
Public tax history
Public tax history
Tax history is unavailable.Climate risks
Neighborhood: L3V
Nearby schools
GreatSchools rating
No schools nearby
We couldn't find any schools near this home.
- Loading
