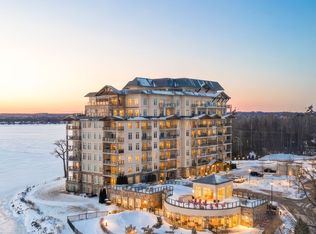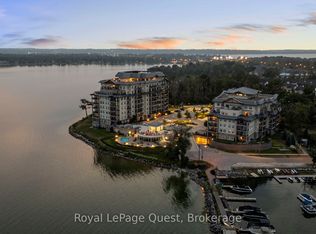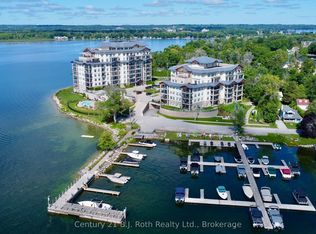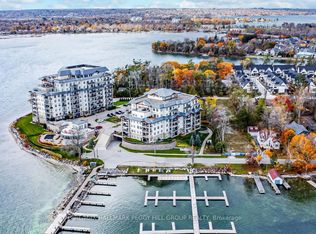Gorgeous Penthouse On The Shores Of Lake Simcoe In Beautiful Orillia Magnificent Views From Large Balcony & Bedrooms*Enjoy Bright+Beautiful Morning Sunshine & Cool Summer Bbqs On Private Balcony*1,621 Sf Of Spacious, Free Flowing, Open Concept Living Space With Spacious+Private Balcony*Modern Gourmet Kitchen With Over-Sized Centre Island*Plenty Of Storage Spaces For Pots+Pans+Cutleries*Enclosed Den Can Be B/Rm #3/Office*Eng H/W & Porcelein Floors*Carpets Free - Perfect For Allergy Sufferers*Rent Includes All Facilities+Utilities (Except Hydro+Rogers Services)+Locker+1 Parking (2nd Parking @ $100 P.M.) Luxurious Lakeside Living Here
This property is off market, which means it's not currently listed for sale or rent on Zillow. This may be different from what's available on other websites or public sources.



