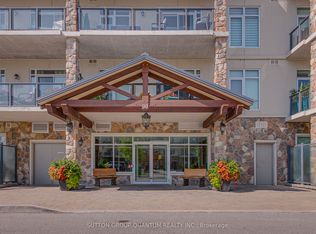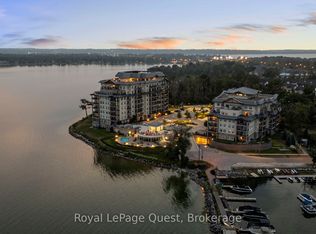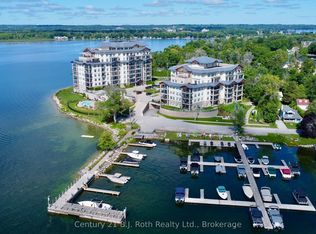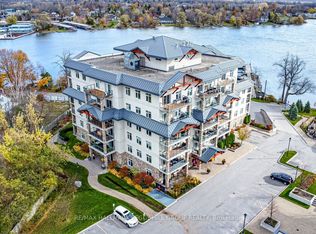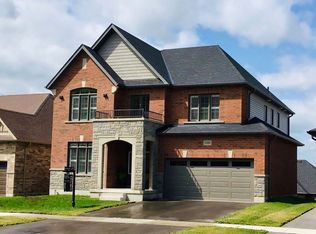Perched at the north end of Lake Simcoe and just minutes from downtown Orillia and Casino Rama, this luxurious 2-bedroom, 2-bath waterfront condo offers over 1,200 sq. ft. of maintenance-free living. Featuring soaring 10-ft ceilings, wide-plank flooring, and a custom chef's kitchen with quartz countertops, upgraded stainless steel appliances, and oversized island with breakfast bar. The sun-filled great room includes a modern linear electric fireplace and sliding doors to a private lakefront balcony with gas BBQ hookup-perfect for enjoying stunning sunrises and sunsets. The spacious primary suite accommodates a king-size bed and offers walk-through closets and a spa-inspired 5-piece ensuite. A versatile second bedroom with French doors is ideal as a guest room, den, or office, located next to a stylish 3-piece bath. Enjoy resort-style amenities including fitness centre, sauna, pool, hot tub, theatre, party room, outdoor terraces, guest suite, and more. Boat slips available for rent right outside your door. Includes 2 parking spaces and storage locker. Four-season lakeside living at its finest.
For sale
C$994,999
90 Orchard Point Rd #604, Orillia, ON L3V 8K4
2beds
2baths
Apartment
Built in ----
-- sqft lot
$-- Zestimate®
C$--/sqft
C$878/mo HOA
What's special
- 2 days |
- 6 |
- 0 |
Zillow last checked: 8 hours ago
Listing updated: January 26, 2026 at 10:11am
Listed by:
THE AGENCY
Source: TRREB,MLS®#: S12729938 Originating MLS®#: Toronto Regional Real Estate Board
Originating MLS®#: Toronto Regional Real Estate Board
Facts & features
Interior
Bedrooms & bathrooms
- Bedrooms: 2
- Bathrooms: 2
Primary bedroom
- Level: Main
- Dimensions: 4.55 x 3.33
Bedroom 2
- Level: Main
- Dimensions: 3.81 x 2.77
Kitchen
- Level: Main
- Dimensions: 4.17 x 4.01
Laundry
- Level: Main
- Dimensions: 1.63 x 1.62
Living room
- Level: Main
- Dimensions: 4.79 x 6.27
Heating
- Forced Air, Electric
Cooling
- Central Air
Appliances
- Laundry: In-Suite Laundry
Features
- None
- Basement: None
- Has fireplace: Yes
- Fireplace features: Electric
Interior area
- Living area range: 1200-1399 null
Video & virtual tour
Property
Parking
- Total spaces: 2
- Parking features: Mutual
Features
- Exterior features: Open Balcony, Marina
- Water view: Direct
- On waterfront: Yes
- Waterfront features: Marina Services, Waterfront-Not Deeded, Direct, Lake
- Body of water: Lake Simcoe
Details
- Parcel number: 594540082
Construction
Type & style
- Home type: Apartment
- Property subtype: Apartment
Materials
- Stucco (Plaster)
Community & HOA
HOA
- Services included: Building Insurance Included, Heat Included, Parking Included, Water Included
- HOA fee: C$878 monthly
- HOA name: SCC
Location
- Region: Orillia
Financial & listing details
- Annual tax amount: C$6,470
- Date on market: 1/26/2026
THE AGENCY
By pressing Contact Agent, you agree that the real estate professional identified above may call/text you about your search, which may involve use of automated means and pre-recorded/artificial voices. You don't need to consent as a condition of buying any property, goods, or services. Message/data rates may apply. You also agree to our Terms of Use. Zillow does not endorse any real estate professionals. We may share information about your recent and future site activity with your agent to help them understand what you're looking for in a home.
Price history
Price history
Price history is unavailable.
Public tax history
Public tax history
Tax history is unavailable.Climate risks
Neighborhood: L3V
Nearby schools
GreatSchools rating
No schools nearby
We couldn't find any schools near this home.
- Loading
