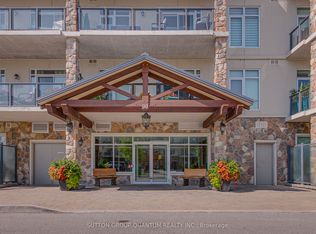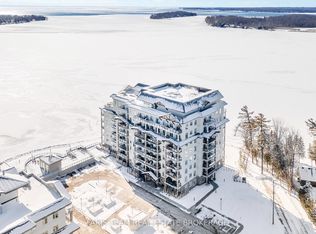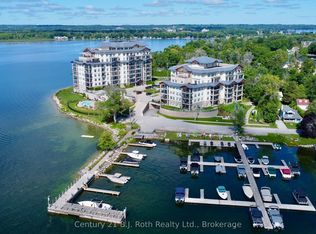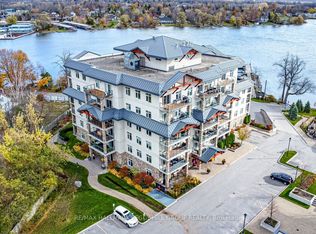This waterfront condo is the equivalent of a double wide lot with 1345 sqft of open living space. This unit is the only one of its kind at Orchard Point and it is priced competitively. Most units of this size have 2 bedrooms and a smaller main living area. #304 has a wide open living area with room for comfy oversized furniture and a double wall of glass for light and views. The kitchen has a large granite island and stainless steel appliances. The primary bedroom has a 2 piece ensuite and there is a separate 4 piece bathroom with a glass shower and twin sinks. In the event you have overnight visitors, there are guest suites available and all of the amenities at 90 Orchard Point are superb.
This property is off market, which means it's not currently listed for sale or rent on Zillow. This may be different from what's available on other websites or public sources.



