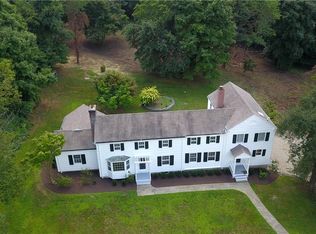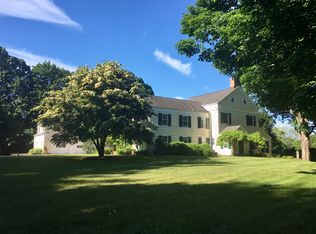A rare opportunity to own one of Wilton's finest and most recognized properties. This prestigious, yet understated estate, offers stunning panoramic views of Streets Reservoir. The main house was tastefully renovated by Louise Brooks and boasts barrel hallways and exquisite millwork. Enjoy entertaining in the formal living room and dining room that provide gorgeous vistas no matter what the season. Delightful chef's kitchen and sunfilled breakfast room will not disappoint. The gracious master suite with fireplace, his/her closets, spa bath and deck offers privacy plus 3 additional ensuite bedrooms. Private office in this tranquil setting makes working from home a joy. Spacious family room with fireplace, bar and views offers perfect casual living. Charming and updated guest house ideal for overnight or long term stays. Spectacular post and beam barn, adjacent to the 42' pool and spa, provides informal entertaining room for ping pong and shooting pool. Whether you invite four or one hundred people, this is the ultimate entertaining home. Thoughtfully planned gardens, including an orchard of fruit trees, grace the property with visual interest all year long. Only 55 minutes from NYC, this is a wonderful place to call home.
This property is off market, which means it's not currently listed for sale or rent on Zillow. This may be different from what's available on other websites or public sources.

