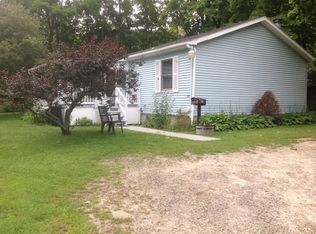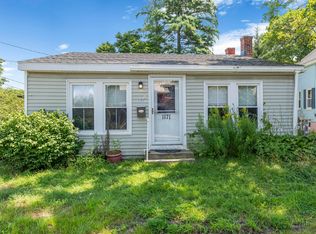Closed
$420,000
90 Oliver Street, Bath, ME 04530
3beds
1,534sqft
Single Family Residence
Built in 1920
6,534 Square Feet Lot
$447,000 Zestimate®
$274/sqft
$2,939 Estimated rent
Home value
$447,000
$425,000 - $469,000
$2,939/mo
Zestimate® history
Loading...
Owner options
Explore your selling options
What's special
Whether you enter the home through the new entryway way or the front glassed porch this beautifully restored ''Four Square'' will not disappoint. The new rear addition houses the entry, laundry room, expanded kitchen pantry, new full bath and side deck to the landscaped yard. There are all new entry steps with low maintenance composite and an array of garden beds. The kitchen remodel includes separated stations including a large center island, walk in pantry with refrigerator, and coffee station. The kitchen also includes a large dining or family room area overlooking the side yard and front porch. The living room with corner hearth (former fireplace) now has a low profile woodstove for those cool winter evenings. The 2nd floor has an additional full bath with new tiled floor including radiant floor heat, and 3 gracious bedrooms. The home also has a new energy efficient heat pump for additional heating and cooling. The full daylight basement is a great workshop area and also has a new pellet stove.
All within walking distance to schools, athletic fields, downtown, library and more.
Zillow last checked: 8 hours ago
Listing updated: January 14, 2025 at 07:05pm
Listed by:
Portside Real Estate Group
Bought with:
Portside Real Estate Group
Source: Maine Listings,MLS#: 1562288
Facts & features
Interior
Bedrooms & bathrooms
- Bedrooms: 3
- Bathrooms: 2
- Full bathrooms: 2
Bedroom 1
- Features: Closet
- Level: Second
Bedroom 2
- Features: Closet
- Level: Second
Bedroom 3
- Features: Closet
- Level: Second
Dining room
- Features: Dining Area
- Level: First
Kitchen
- Features: Eat-in Kitchen, Kitchen Island, Pantry
- Level: First
Living room
- Features: Heat Stove
- Level: First
Heating
- Heat Pump, Stove, Radiant
Cooling
- Heat Pump
Appliances
- Included: Dishwasher, Dryer, Gas Range, Refrigerator, Washer
Features
- Attic
- Flooring: Other, Tile, Wood
- Basement: Interior Entry,Full,Unfinished
- Has fireplace: No
Interior area
- Total structure area: 1,534
- Total interior livable area: 1,534 sqft
- Finished area above ground: 1,534
- Finished area below ground: 0
Property
Parking
- Parking features: Other, 1 - 4 Spaces
Features
- Patio & porch: Deck, Porch
Lot
- Size: 6,534 sqft
- Features: City Lot, Neighborhood, Open Lot, Landscaped
Details
- Parcel number: BTTHM20L216
- Zoning: R1
- Other equipment: Cable
Construction
Type & style
- Home type: SingleFamily
- Architectural style: Other
- Property subtype: Single Family Residence
Materials
- Wood Frame, Clapboard, Shingle Siding, Wood Siding
- Foundation: Block
- Roof: Shingle
Condition
- Year built: 1920
Utilities & green energy
- Electric: Circuit Breakers
- Sewer: Public Sewer
- Water: Public
Community & neighborhood
Location
- Region: Bath
Other
Other facts
- Road surface type: Paved
Price history
| Date | Event | Price |
|---|---|---|
| 7/21/2023 | Sold | $420,000+10.8%$274/sqft |
Source: | ||
| 6/20/2023 | Pending sale | $379,000$247/sqft |
Source: | ||
| 6/15/2023 | Listed for sale | $379,000$247/sqft |
Source: | ||
Public tax history
| Year | Property taxes | Tax assessment |
|---|---|---|
| 2024 | $5,344 +15.8% | $323,900 +18.6% |
| 2023 | $4,615 +19.1% | $273,100 +43.7% |
| 2022 | $3,876 +0.5% | $190,000 |
Find assessor info on the county website
Neighborhood: 04530
Nearby schools
GreatSchools rating
- NADike-Newell SchoolGrades: PK-2Distance: 0.3 mi
- 5/10Bath Middle SchoolGrades: 6-8Distance: 0.7 mi
- 7/10Morse High SchoolGrades: 9-12Distance: 1.1 mi

Get pre-qualified for a loan
At Zillow Home Loans, we can pre-qualify you in as little as 5 minutes with no impact to your credit score.An equal housing lender. NMLS #10287.
Sell for more on Zillow
Get a free Zillow Showcase℠ listing and you could sell for .
$447,000
2% more+ $8,940
With Zillow Showcase(estimated)
$455,940
