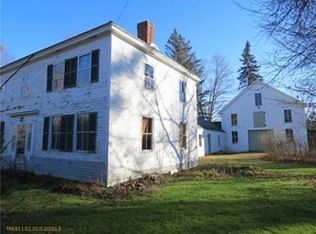Circa 1900 Ducth Colonial, long a landmark in East Winthrop, this former Real Estate office has been lovingly and tastefully restored to much of the gracious home it was built to be. Fabulous color brings sophistication to classic architecture all throughout the 1st floor of this delightful home. With 1912 sq feet, this 3 bedroom home has high ceilings, beautiful woodwork and maple floors. Two wide bay windows flank the front and multiples of cottage style windows bring natural light to every room in the house. A new gabled portico over the front door ushers guests to a wide welcoming entrance hall. With staircase at center, living room and dining room are on either side. Great light and crisp white woodwork in the front to back living room shows off bold color and cleverly patterned original maple floors. With fireplace at center with deep mantle and chminey cupboards, this room also has built-in hutch style bookshelves. The dining room is a big room with glass fronted china closet. Windows on 2 walls brighten warm colors and rich wall coverings, providing intimacy and a perfect back drop for great dining. Fanciful and whimsical, the kitchen opens wide to the former sun porch. Well insulated with newer windows, this easy transition brings incredible light and space to the kitchen. Evoking a retro style of the 50's, parts of the original Crosley kitchen still flank the sink and stove. All are in very good shape, and with original counter tops and tall overhead cupboards, there is abundant storage and drawer space. With good space for a center island, newer appliances include a 7 burner gas stove and French door refrigerator with water and ice. The second floor is 4 rooms, 3 bedrooms. All open to the wide upper hall with sitting space under the center dormer; big rooms with good light, closets and hardwood floors, there is good room for creative expanision in this 2nd floor. Heated with hot water radiator, this home has a clean basement with poured floor and double door exit for tools and toys. The exterior of the house has the bautiful balanced symmetry of Dutch Colonials; high shed dormers on front and back, great window style and chimney windows. Beautifully landscaped, it has a newer roof and gabled front portico. A wide veranda, boarded for many years has columns peaking from the siding, horizontal wainscoted walls and a wood floor. Together with asphalt siding (over cedar shingles), these hallmarks of Dutch Colonial style beg to be restored. Warm and welcoming, this house seeks a new steward to further continue the restoration of this wonderful older home.
This property is off market, which means it's not currently listed for sale or rent on Zillow. This may be different from what's available on other websites or public sources.
