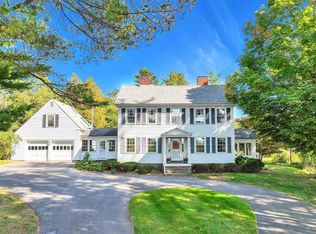So close to town yet you will feel like you are miles out in the country...this impeccable 3 bedroom contemporary ranch is not going to last. Proud owners have maintained and upgraded this lovely home to the max...beautiful hardwood flooring with added detailed highlights, upgrade of 3/4 bath ( step in shower ) with radiant floor heat, central air with air purification, UV coated thermal windows ( prevent fading ), stylish window treatments, completely repainted interior. Very open and entertainment friendly, yet has cozy nooks and quiet areas too. Master with full bath, 2 more bedrooms, 3/4 and half bath complete the first level along with Living Room with fireplace, kitchen and dining room. Lower level offers tremendous amounts of storage along with a large finished portion...an office, hobby room or children's play area, and large family room area. All with three exits to the back yard. Inground pool is a nice touch here as it allows pleasant patio seating overlooking the large in-conservation meadow, and views of the distant foothills of Mt Monadnock. Since the rear of the house faces southwest, pleasant afternoon sun will warm you in the winter months. A separate one car garage also contains ample workshop space. Both one car and attached two car have newer lightweight doors. 2 car auto open. All that this house needs from you is your personal touch...it is move in ready. Proximity to town center, Rt 101, and walking/nature trails. Sellers must find suitable housing.
This property is off market, which means it's not currently listed for sale or rent on Zillow. This may be different from what's available on other websites or public sources.

