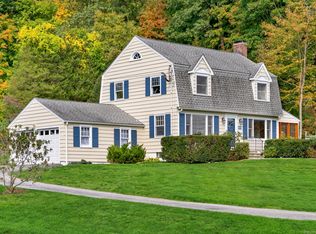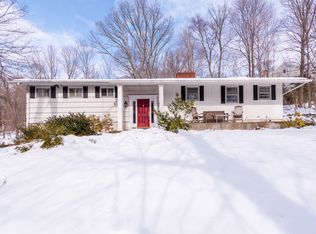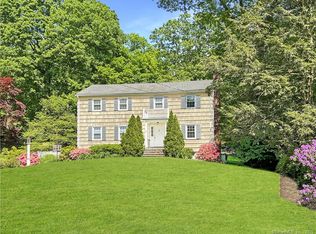Sold for $879,000
$879,000
90 Old Norwalk Road, New Canaan, CT 06840
3beds
1,872sqft
Single Family Residence
Built in 1974
0.38 Acres Lot
$1,228,400 Zestimate®
$470/sqft
$5,552 Estimated rent
Home value
$1,228,400
$1.13M - $1.35M
$5,552/mo
Zestimate® history
Loading...
Owner options
Explore your selling options
What's special
Location, move in ready, easy living! Welcome to 90 Old Norwalk Rd located minutes to all 3 level schools, town, train and across the street from Kiwanis Park and nursery school. This freshly painted 3-4 bedroom home is single floor living at its best! Spacious open concept living to dining room, fireplace, granite kitchen, three generous sized bedrooms with hardwood floors. Additional 4th flexible room with sliding doors for privacy. Perfect to be used as another bedroom, a family room, or office! Two full bathrooms, including the primary ensuite complete the main floor. Enjoy the backyard and slate patio for outdoor gatherings. Full basement with access to 2 car garage. A real opportunity to move right in to a fantastic home with sidewalk access to schools and town. Welcome to New Canaan! Estimated room sizes. House wired with electrical capacity of 200 amps, allowing for additional capacity. Central vac. inlet valves on wall available, not connected to a system.
Zillow last checked: 8 hours ago
Listing updated: July 09, 2024 at 08:17pm
Listed by:
Indira Desai Christie 203-912-2261,
William Pitt Sotheby's Int'l 203-966-2633
Bought with:
Elizabeth W DiMatteo, RES.0799420
William Pitt Sotheby's Int'l
Source: Smart MLS,MLS#: 170549109
Facts & features
Interior
Bedrooms & bathrooms
- Bedrooms: 3
- Bathrooms: 2
- Full bathrooms: 2
Primary bedroom
- Features: Full Bath, Hardwood Floor, Stall Shower, Tile Floor
- Level: Main
- Area: 209 Square Feet
- Dimensions: 11 x 19
Bedroom
- Features: Hardwood Floor
- Level: Main
- Area: 174 Square Feet
- Dimensions: 12 x 14.5
Bedroom
- Features: Hardwood Floor
- Level: Main
- Area: 114 Square Feet
- Dimensions: 12 x 9.5
Bathroom
- Features: Full Bath, Tile Floor, Tub w/Shower
- Level: Main
- Area: 40 Square Feet
- Dimensions: 8 x 5
Dining room
- Features: Combination Liv/Din Rm, Hardwood Floor, L-Shaped, Sliders
- Level: Main
- Area: 192.5 Square Feet
- Dimensions: 17.5 x 11
Family room
- Features: Bay/Bow Window, Ceiling Fan(s), Hardwood Floor, Sliders
- Level: Main
- Area: 170.5 Square Feet
- Dimensions: 15.5 x 11
Kitchen
- Features: Granite Counters, Pantry
- Level: Main
- Area: 183.75 Square Feet
- Dimensions: 17.5 x 10.5
Living room
- Features: Bay/Bow Window, Fireplace, Hardwood Floor
- Level: Main
- Area: 348.75 Square Feet
- Dimensions: 15.5 x 22.5
Heating
- Forced Air, Oil
Cooling
- Ceiling Fan(s), Wall Unit(s)
Appliances
- Included: Oven/Range, Range Hood, Refrigerator, Freezer, Dishwasher, Washer, Dryer, Electric Water Heater
- Laundry: Lower Level
Features
- Wired for Data, Open Floorplan
- Windows: Thermopane Windows
- Basement: Full,Unfinished,Concrete,Garage Access
- Attic: Pull Down Stairs
- Number of fireplaces: 1
Interior area
- Total structure area: 1,872
- Total interior livable area: 1,872 sqft
- Finished area above ground: 1,872
Property
Parking
- Total spaces: 2
- Parking features: Attached, Garage Door Opener, Private, Paved
- Attached garage spaces: 2
- Has uncovered spaces: Yes
Features
- Patio & porch: Patio
Lot
- Size: 0.38 Acres
- Features: Cleared, Corner Lot, Few Trees
Details
- Parcel number: 186765
- Zoning: ARES
Construction
Type & style
- Home type: SingleFamily
- Architectural style: Ranch
- Property subtype: Single Family Residence
Materials
- Shingle Siding, Cedar, Wood Siding
- Foundation: Concrete Perimeter
- Roof: Asphalt
Condition
- New construction: No
- Year built: 1974
Utilities & green energy
- Sewer: Septic Tank
- Water: Public
- Utilities for property: Cable Available
Green energy
- Energy efficient items: Windows
Community & neighborhood
Community
- Community features: Health Club, Library, Medical Facilities, Park, Playground, Private Rec Facilities, Private School(s), Pool
Location
- Region: New Canaan
Price history
| Date | Event | Price |
|---|---|---|
| 4/6/2023 | Sold | $879,000+9.9%$470/sqft |
Source: | ||
| 4/1/2023 | Contingent | $799,950$427/sqft |
Source: | ||
| 3/1/2023 | Listed for sale | $799,950+18503.5%$427/sqft |
Source: | ||
| 6/2/2018 | Sold | $4,300-99.5%$2/sqft |
Source: Agent Provided Report a problem | ||
| 10/4/2017 | Listing removed | $4,500$2/sqft |
Source: Houlihan Lawrence #141322 Report a problem | ||
Public tax history
| Year | Property taxes | Tax assessment |
|---|---|---|
| 2025 | $10,420 +3.4% | $624,330 |
| 2024 | $10,077 +14.9% | $624,330 +34.8% |
| 2023 | $8,774 +3.1% | $463,260 |
Find assessor info on the county website
Neighborhood: 06840
Nearby schools
GreatSchools rating
- 9/10Saxe Middle SchoolGrades: 5-8Distance: 0.5 mi
- 10/10New Canaan High SchoolGrades: 9-12Distance: 0.8 mi
- 9/10South SchoolGrades: K-4Distance: 0.8 mi
Schools provided by the listing agent
- Middle: Saxe Middle
- High: New Canaan
Source: Smart MLS. This data may not be complete. We recommend contacting the local school district to confirm school assignments for this home.
Get pre-qualified for a loan
At Zillow Home Loans, we can pre-qualify you in as little as 5 minutes with no impact to your credit score.An equal housing lender. NMLS #10287.
Sell with ease on Zillow
Get a Zillow Showcase℠ listing at no additional cost and you could sell for —faster.
$1,228,400
2% more+$24,568
With Zillow Showcase(estimated)$1,252,968


