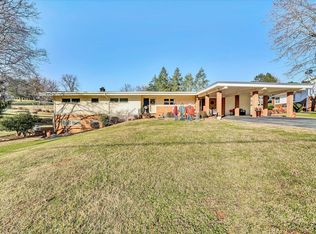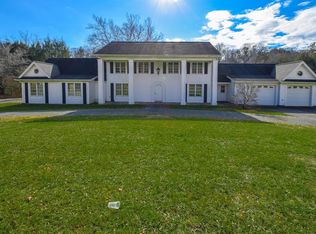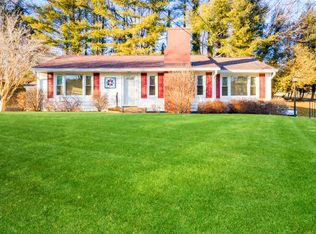Sold for $300,000
$300,000
90 Old Furnace Rd, Rocky Mount, VA 24151
3beds
3,061sqft
Single Family Residence
Built in 1953
0.5 Acres Lot
$412,400 Zestimate®
$98/sqft
$1,707 Estimated rent
Home value
$412,400
$392,000 - $433,000
$1,707/mo
Zestimate® history
Loading...
Owner options
Explore your selling options
What's special
Nice brick home in Rocky Mount with covered front and rear porches. 2 car attached garage and paved driveway. Formal living and dining room, 2 fireplaces, cedar closets. Replacement windows. 2019 heat pump. Slate front porch good for outdoor entertaining with built in grill. Sq. footage, acreage, year built, and taxes based on county records.
Zillow last checked: 8 hours ago
Listing updated: September 27, 2024 at 02:01pm
Listed by:
BOB PARCELL 540-493-1189,
MOUNTAIN TO LAKE REALTY
Bought with:
BOB PARCELL, 0225082024
MOUNTAIN TO LAKE REALTY
Source: RVAR,MLS#: 898497
Facts & features
Interior
Bedrooms & bathrooms
- Bedrooms: 3
- Bathrooms: 2
- Full bathrooms: 2
Heating
- Heat Pump Electric, Radiator Oil Heat
Cooling
- Heat Pump Electric
Appliances
- Included: Microwave, Electric Range, Refrigerator
Features
- Breakfast Area
- Flooring: Carpet, Ceramic Tile, Vinyl, Wood
- Doors: Wood
- Windows: Insulated Windows
- Has basement: Yes
- Number of fireplaces: 2
- Fireplace features: Family Room, Living Room
Interior area
- Total structure area: 3,061
- Total interior livable area: 3,061 sqft
- Finished area above ground: 2,416
- Finished area below ground: 645
Property
Parking
- Total spaces: 6
- Parking features: Attached, Paved, Off Street
- Has attached garage: Yes
- Covered spaces: 2
- Uncovered spaces: 4
Features
- Levels: One
- Stories: 1
- Patio & porch: Front Porch, Rear Porch
- Fencing: Fenced
Lot
- Size: 0.50 Acres
- Features: Cleared
Details
- Parcel number: 2100020700
- Zoning: R1
Construction
Type & style
- Home type: SingleFamily
- Property subtype: Single Family Residence
Materials
- Brick
Condition
- Completed
- Year built: 1953
Utilities & green energy
- Electric: 0 Phase
- Sewer: Public Sewer
- Utilities for property: Cable Connected, Cable
Community & neighborhood
Location
- Region: Rocky Mount
- Subdivision: Fleming Court
Price history
| Date | Event | Price |
|---|---|---|
| 9/11/2025 | Listing removed | $424,900$139/sqft |
Source: | ||
| 5/7/2025 | Price change | $424,900-5.5%$139/sqft |
Source: | ||
| 4/7/2025 | Price change | $449,850-5.3%$147/sqft |
Source: | ||
| 3/24/2025 | Listed for sale | $474,900+58.3%$155/sqft |
Source: | ||
| 6/23/2023 | Sold | $300,000-6%$98/sqft |
Source: | ||
Public tax history
| Year | Property taxes | Tax assessment |
|---|---|---|
| 2025 | $1,865 | $433,800 |
| 2024 | $1,865 +18.2% | $433,800 +67.7% |
| 2023 | $1,577 | $258,600 |
Find assessor info on the county website
Neighborhood: 24151
Nearby schools
GreatSchools rating
- 7/10Lee M. Waid Elementary SchoolGrades: PK-5Distance: 0.9 mi
- 5/10Ben. Franklin Middle-WestGrades: 6-8Distance: 2.1 mi
- 4/10Franklin County High SchoolGrades: 9-12Distance: 1.3 mi
Schools provided by the listing agent
- Elementary: Lee M. Waid
- Middle: Ben Franklin Middle
- High: Franklin County
Source: RVAR. This data may not be complete. We recommend contacting the local school district to confirm school assignments for this home.
Get pre-qualified for a loan
At Zillow Home Loans, we can pre-qualify you in as little as 5 minutes with no impact to your credit score.An equal housing lender. NMLS #10287.
Sell with ease on Zillow
Get a Zillow Showcase℠ listing at no additional cost and you could sell for —faster.
$412,400
2% more+$8,248
With Zillow Showcase(estimated)$420,648


