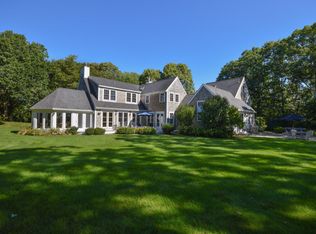Sold for $2,100,000 on 02/10/23
$2,100,000
90 Old Dam Rd, Bourne, MA 02532
5beds
4,213sqft
Single Family Residence
Built in 1995
5.48 Acres Lot
$2,361,000 Zestimate®
$498/sqft
$5,445 Estimated rent
Home value
$2,361,000
$2.15M - $2.60M
$5,445/mo
Zestimate® history
Loading...
Owner options
Explore your selling options
What's special
This gracious shingle style residence is situated on a 5+ acre private elevated site above the flood zone with striking waterviews and access out to Buzzards Bay. Architect designed to take in the views and built to the highest standards, this home features gleaming wood floors, finely detailed woodwork, exquisite moldings, numerous built-ins and custom energy efficient windows. Enjoy the fireplace in the living room that overlooks the salt marsh, or step out into the delightful octagonal three season porch. Entertain large dinner parties in the formal dining room or keep it casual and invite friends and family to cook and eat in the large country kitchen. The ever changing views of the water and salt marsh provide a gorgeous backdrop to the yard where you can enjoy lawn games, relaxing in the hot tub or sitting out on the deck and patio. Stroll over the boardwalk to the private conservation island where you can swim, sunbathe, kayak and boat.
Zillow last checked: 8 hours ago
Listing updated: February 10, 2023 at 01:30pm
Listed by:
The Kenny-Heisler Team 508-296-8585,
Kinlin Grover Compass 508-563-7173
Bought with:
Sue Giordano
Ermine Lovell Real Estate
Source: MLS PIN,MLS#: 73034791
Facts & features
Interior
Bedrooms & bathrooms
- Bedrooms: 5
- Bathrooms: 5
- Full bathrooms: 4
- 1/2 bathrooms: 1
Primary bedroom
- Features: Bathroom - Full, Walk-In Closet(s), Closet, Flooring - Wood, Dressing Room
- Level: Second
- Area: 300
- Dimensions: 15 x 20
Bedroom 2
- Features: Bathroom - Half, Closet, Flooring - Wood
- Level: Second
- Area: 221
- Dimensions: 17 x 13
Bedroom 3
- Features: Flooring - Wood
- Level: Second
- Area: 154
- Dimensions: 11 x 14
Bedroom 4
- Features: Flooring - Wood
- Level: Second
- Area: 154
- Dimensions: 11 x 14
Bedroom 5
- Level: First
- Area: 180
- Dimensions: 15 x 12
Dining room
- Features: Flooring - Wood, Wet Bar
- Level: First
- Area: 225
- Dimensions: 15 x 15
Kitchen
- Features: Cathedral Ceiling(s), Beamed Ceilings, Dining Area, Countertops - Upgraded, French Doors, Kitchen Island, Gas Stove
- Level: First
- Area: 360
- Dimensions: 18 x 20
Living room
- Features: Flooring - Wood, French Doors
- Level: First
- Area: 425
- Dimensions: 17 x 25
Heating
- Forced Air, Natural Gas
Cooling
- Central Air
Appliances
- Laundry: Second Floor, Electric Dryer Hookup
Features
- Library, Sun Room, Loft, Central Vacuum, Wet Bar, Wired for Sound
- Flooring: Wood, Tile, Hardwood
- Basement: Full,Interior Entry,Garage Access,Bulkhead
- Number of fireplaces: 2
- Fireplace features: Living Room
Interior area
- Total structure area: 4,213
- Total interior livable area: 4,213 sqft
Property
Parking
- Total spaces: 8
- Parking features: Attached, Garage Door Opener, Heated Garage, Off Street, Driveway, Stone/Gravel
- Attached garage spaces: 2
- Uncovered spaces: 6
Features
- Patio & porch: Deck
- Exterior features: Deck, Hot Tub/Spa, Sprinkler System, Outdoor Shower
- Has spa: Yes
- Spa features: Private
- Has view: Yes
- View description: Scenic View(s)
- Waterfront features: Waterfront, River, Bay, Ocean, River, 0 to 1/10 Mile To Beach, Beach Ownership(Private, Public)
Lot
- Size: 5.48 Acres
- Features: Cleared, Level, Marsh, Sloped
Details
- Parcel number: M:26.2 P:145,2185561
- Zoning: R40
Construction
Type & style
- Home type: SingleFamily
- Architectural style: Cape
- Property subtype: Single Family Residence
Materials
- Foundation: Concrete Perimeter
- Roof: Shingle
Condition
- Year built: 1995
Utilities & green energy
- Sewer: Private Sewer
- Water: Public
- Utilities for property: for Electric Dryer
Community & neighborhood
Community
- Community features: Shopping, Golf, Highway Access, House of Worship, Marina, Public School
Location
- Region: Bourne
Other
Other facts
- Road surface type: Paved
Price history
| Date | Event | Price |
|---|---|---|
| 2/10/2023 | Sold | $2,100,000-4.3%$498/sqft |
Source: MLS PIN #73034791 Report a problem | ||
| 11/21/2022 | Contingent | $2,195,000$521/sqft |
Source: MLS PIN #73034791 Report a problem | ||
| 11/10/2022 | Price change | $2,195,000-8.4%$521/sqft |
Source: MLS PIN #73034791 Report a problem | ||
| 10/27/2022 | Price change | $2,395,000-4%$568/sqft |
Source: MLS PIN #73034791 Report a problem | ||
| 10/12/2022 | Price change | $2,495,000-3.9%$592/sqft |
Source: MLS PIN #73034791 Report a problem | ||
Public tax history
| Year | Property taxes | Tax assessment |
|---|---|---|
| 2025 | $16,289 +6.5% | $2,085,700 +9.4% |
| 2024 | $15,295 +3.1% | $1,907,100 +13.2% |
| 2023 | $14,840 -1.8% | $1,684,400 +12.5% |
Find assessor info on the county website
Neighborhood: 02532
Nearby schools
GreatSchools rating
- 5/10Bourne Intermediate SchoolGrades: 3-5Distance: 0.9 mi
- 5/10Bourne Middle SchoolGrades: 6-8Distance: 0.8 mi
- 4/10Bourne High SchoolGrades: 9-12Distance: 0.8 mi
Sell for more on Zillow
Get a free Zillow Showcase℠ listing and you could sell for .
$2,361,000
2% more+ $47,220
With Zillow Showcase(estimated)
$2,408,220