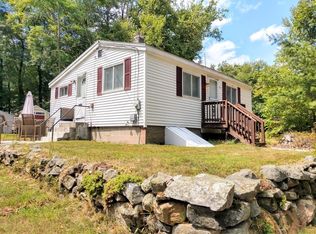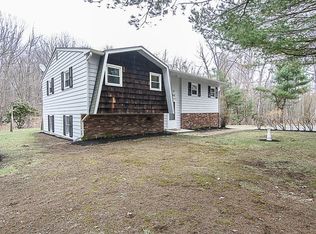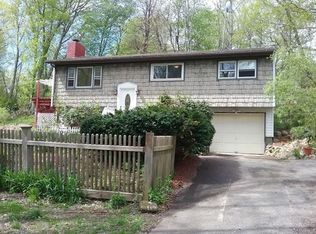Sold for $315,000 on 02/26/24
$315,000
90 Old Chestnut Hill Rd, Millville, MA 01529
2beds
1,120sqft
Single Family Residence
Built in 1850
2.56 Acres Lot
$401,900 Zestimate®
$281/sqft
$2,882 Estimated rent
Home value
$401,900
$370,000 - $438,000
$2,882/mo
Zestimate® history
Loading...
Owner options
Explore your selling options
What's special
A great 2 bedroom renovated home located on a quiet side street, offers 2.56 Acres & a Bonus building (previous garage) that's been renovated with new siding, new windows, finished walls, insulation, laminate floor, heat & electric. Let your imagination go wild how to use this Bonus space...play room, home office, exercise space, media room, "She Shed", "Man Cave"? First floor has an open floor plan, high ceiling & has a W/D closet. So many updates & improvements have been done to this property including; ledge rock blasted out for the asphalt driveway, large tree removed-front of house, new ROTH double wall insulated oil tank, french drains, sump pump, permanent lally columns (replaced temporary columns), rehabbed garage as noted above, siding, Kitchen-new S/S appliances, new carpet throughout, installed bath fan, new floor in Bathroom & W/D closet, new attic pull down stairs, new lighting & prog thermostat,3yr furnace, newer roof & well pump. Close to the town forest & Southwick Zoo.
Zillow last checked: 8 hours ago
Listing updated: February 27, 2024 at 08:19am
Listed by:
Ginger Reilly 617-775-6944,
RE/MAX Real Estate Center 508-543-3922
Bought with:
Roger Ring
Keller Williams Elite
Source: MLS PIN,MLS#: 73195611
Facts & features
Interior
Bedrooms & bathrooms
- Bedrooms: 2
- Bathrooms: 1
- Full bathrooms: 1
Primary bedroom
- Features: Closet, Flooring - Wall to Wall Carpet
- Level: Second
- Area: 130
- Dimensions: 13 x 10
Bedroom 2
- Features: Walk-In Closet(s), Closet/Cabinets - Custom Built, Flooring - Wall to Wall Carpet
- Level: Second
- Area: 150
- Dimensions: 15 x 10
Primary bathroom
- Features: No
Bathroom 1
- Features: Bathroom - Full, Bathroom - With Tub & Shower, Flooring - Stone/Ceramic Tile
- Level: First
- Area: 56
- Dimensions: 8 x 7
Kitchen
- Features: Flooring - Stone/Ceramic Tile, Dining Area, Dryer Hookup - Electric, Exterior Access, Slider, Stainless Steel Appliances, Washer Hookup
- Level: Main,First
- Area: 156
- Dimensions: 13 x 12
Living room
- Features: Flooring - Wall to Wall Carpet, Exterior Access, Open Floorplan
- Level: Main,First
- Area: 240
- Dimensions: 16 x 15
Heating
- Forced Air, Oil
Cooling
- Window Unit(s), None
Appliances
- Laundry: Electric Dryer Hookup, Washer Hookup
Features
- Recessed Lighting, Loft, Bonus Room
- Flooring: Tile, Vinyl, Carpet, Laminate, Flooring - Wall to Wall Carpet
- Doors: Insulated Doors
- Windows: Insulated Windows
- Basement: Full,Sump Pump,Dirt Floor
- Has fireplace: No
Interior area
- Total structure area: 1,120
- Total interior livable area: 1,120 sqft
Property
Parking
- Total spaces: 4
- Parking features: Paved Drive, Driveway, Paved
- Uncovered spaces: 4
Features
- Frontage length: 450.00
Lot
- Size: 2.56 Acres
- Features: Wooded
Details
- Parcel number: 3520986
- Zoning: RES
Construction
Type & style
- Home type: SingleFamily
- Architectural style: Colonial
- Property subtype: Single Family Residence
Materials
- Frame
- Foundation: Stone
- Roof: Shingle
Condition
- Remodeled
- Year built: 1850
Utilities & green energy
- Electric: Circuit Breakers, 200+ Amp Service
- Sewer: Private Sewer
- Water: Private
- Utilities for property: for Electric Range, for Electric Dryer, Washer Hookup, Icemaker Connection
Green energy
- Energy efficient items: Thermostat
Community & neighborhood
Location
- Region: Millville
Price history
| Date | Event | Price |
|---|---|---|
| 2/26/2024 | Sold | $315,000-3.1%$281/sqft |
Source: MLS PIN #73195611 | ||
| 1/23/2024 | Listed for sale | $325,000+30%$290/sqft |
Source: MLS PIN #73195611 | ||
| 6/21/2023 | Sold | $250,000$223/sqft |
Source: MLS PIN #73103880 | ||
| 5/4/2023 | Contingent | $250,000$223/sqft |
Source: MLS PIN #73103880 | ||
| 4/27/2023 | Listed for sale | $250,000$223/sqft |
Source: MLS PIN #73103880 | ||
Public tax history
| Year | Property taxes | Tax assessment |
|---|---|---|
| 2025 | $3,888 +9.1% | $294,800 +9.3% |
| 2024 | $3,564 -16.6% | $269,600 -12.4% |
| 2023 | $4,273 -4.1% | $307,600 +4.3% |
Find assessor info on the county website
Neighborhood: 01529
Nearby schools
GreatSchools rating
- NAMillville Elementary SchoolGrades: PK-2Distance: 1.5 mi
- 4/10Frederick W. Hartnett Middle SchoolGrades: 6-8Distance: 3.4 mi
- 4/10Blackstone Millville RhsGrades: 9-12Distance: 2.7 mi
Get a cash offer in 3 minutes
Find out how much your home could sell for in as little as 3 minutes with a no-obligation cash offer.
Estimated market value
$401,900
Get a cash offer in 3 minutes
Find out how much your home could sell for in as little as 3 minutes with a no-obligation cash offer.
Estimated market value
$401,900


