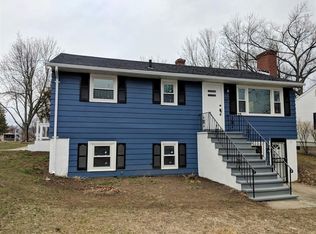Let this beautiful ranch rescue you from the daily grind! Located at the end of a quiet street, it offers private beach access and a relaxing lakeview setting that can be enjoyed from the dining room, enclosed porch or grassy backyard. And the beauty doesn't stop at the doorstep. Inside awaits new wood floors that line the open floor plan punctuated by a stunning stand-alone fireplace with floor-to-ceiling brick. Facing the living room, it adds a welcoming ambiance to the entire space, whether entertaining or enjoying a peaceful night alone. Plus, rustic cabinetry in the kitchen offers even more character. Wood flooring continues down the hall to three comfortable bedrooms, a tiled full bathroom, and an oversized closet for linens, toiletries and more. Bonus living space can be found in the partially finished basement with bathroom and laundry hook-ups.
This property is off market, which means it's not currently listed for sale or rent on Zillow. This may be different from what's available on other websites or public sources.
