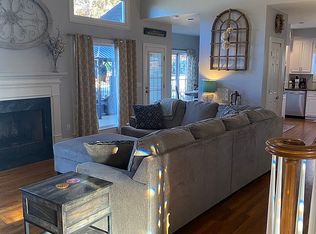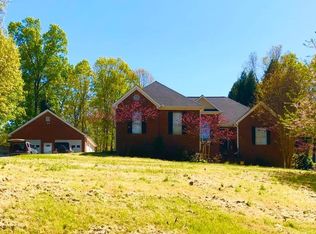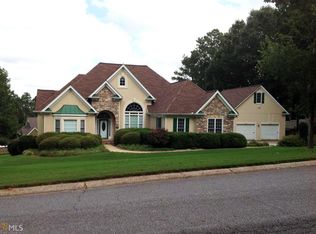Closed
$676,000
90 Oak Walk, Villa Rica, GA 30180
5beds
4,968sqft
Single Family Residence
Built in 1996
1.04 Acres Lot
$684,100 Zestimate®
$136/sqft
$2,921 Estimated rent
Home value
$684,100
$643,000 - $732,000
$2,921/mo
Zestimate® history
Loading...
Owner options
Explore your selling options
What's special
SUMMER IS COMING! Make a splash with this stunning 5-bedroom, 3.5-bathroom home, complete with an inground swimming pool and relaxing hot tub. This elegant, all-brick beauty boasts a two story family room with a cozy fireplace, a beautifully upgraded kitchen with a walk-in pantry, a formal dining room, an office, powder room, large laundry room and a luxurious primary suite on the main level. The primary suite is designed for indulgence, featuring heated bathroom floors, a soaking tub, and a large, tiled shower. Upstairs, you will find a charming loft area and two additional bedrooms, perfect for family or guests. The full basement offers an impressive in-law suite, complete with a kitchen, dining area, living room, two (possibly three) bedrooms, large bathroom, a laundry room, and a private entrance with its own driveway.The backyard is a private retreat, fully fenced for added privacy, while the home also features 9-foot-tall garage doors and a gas tankless water heater. Conveniently located near schools, shopping, and I-20, this home truly has it all. Don't miss out-call today to schedule your private tour!
Zillow last checked: 8 hours ago
Listing updated: May 15, 2025 at 01:30pm
Listed by:
Dena Wilson 404-372-9236,
Robert Goolsby Real Estate Group
Bought with:
Tamara Corbridge, 403206
Keller Williams Realty
Source: GAMLS,MLS#: 10483510
Facts & features
Interior
Bedrooms & bathrooms
- Bedrooms: 5
- Bathrooms: 4
- Full bathrooms: 3
- 1/2 bathrooms: 1
- Main level bathrooms: 1
- Main level bedrooms: 1
Dining room
- Features: Separate Room
Kitchen
- Features: Pantry, Second Kitchen, Solid Surface Counters, Walk-in Pantry
Heating
- Central, Natural Gas
Cooling
- Ceiling Fan(s), Central Air, Zoned
Appliances
- Included: Dishwasher, Gas Water Heater, Microwave, Oven/Range (Combo), Stainless Steel Appliance(s), Tankless Water Heater
- Laundry: Mud Room, Other
Features
- Double Vanity, High Ceilings, In-Law Floorplan, Master On Main Level, Roommate Plan, Separate Shower, Soaking Tub, Split Bedroom Plan, Tile Bath, Entrance Foyer, Vaulted Ceiling(s), Walk-In Closet(s)
- Flooring: Carpet, Laminate, Tile
- Basement: Bath Finished,Daylight,Exterior Entry,Finished,Full,Interior Entry
- Attic: Pull Down Stairs
- Number of fireplaces: 1
- Fireplace features: Family Room, Gas Log
- Common walls with other units/homes: No Common Walls
Interior area
- Total structure area: 4,968
- Total interior livable area: 4,968 sqft
- Finished area above ground: 2,999
- Finished area below ground: 1,969
Property
Parking
- Parking features: Attached, Garage, Garage Door Opener, Kitchen Level, RV/Boat Parking, Side/Rear Entrance
- Has attached garage: Yes
Accessibility
- Accessibility features: Accessible Doors, Other
Features
- Levels: One and One Half
- Stories: 1
- Patio & porch: Deck, Patio
- Has private pool: Yes
- Pool features: In Ground
- Fencing: Back Yard,Fenced,Privacy
- Has view: Yes
- View description: Seasonal View
Lot
- Size: 1.04 Acres
- Features: Corner Lot, Private, Sloped
Details
- Additional structures: Gazebo
- Parcel number: 148 0217
- Special conditions: Agent/Seller Relationship
Construction
Type & style
- Home type: SingleFamily
- Architectural style: Brick 4 Side
- Property subtype: Single Family Residence
Materials
- Brick
- Roof: Composition
Condition
- Resale
- New construction: No
- Year built: 1996
Utilities & green energy
- Sewer: Septic Tank
- Water: Public
- Utilities for property: Cable Available, Electricity Available, High Speed Internet, Natural Gas Available, Phone Available, Underground Utilities, Water Available
Community & neighborhood
Security
- Security features: Smoke Detector(s)
Community
- Community features: Street Lights
Location
- Region: Villa Rica
- Subdivision: Oak Place
HOA & financial
HOA
- Has HOA: Yes
- HOA fee: $350 annually
- Services included: Maintenance Grounds
Other
Other facts
- Listing agreement: Exclusive Right To Sell
- Listing terms: Cash,Conventional,FHA,USDA Loan,VA Loan
Price history
| Date | Event | Price |
|---|---|---|
| 5/15/2025 | Sold | $676,000+0.2%$136/sqft |
Source: | ||
| 4/11/2025 | Pending sale | $674,900$136/sqft |
Source: | ||
| 3/21/2025 | Listed for sale | $674,900+28.6%$136/sqft |
Source: | ||
| 10/10/2022 | Listing removed | -- |
Source: | ||
| 11/3/2021 | Pending sale | $524,900$106/sqft |
Source: | ||
Public tax history
| Year | Property taxes | Tax assessment |
|---|---|---|
| 2024 | $5,402 +2% | $246,855 +9.2% |
| 2023 | $5,296 +13.9% | $226,055 +23% |
| 2022 | $4,649 +23.5% | $183,768 +26.6% |
Find assessor info on the county website
Neighborhood: 30180
Nearby schools
GreatSchools rating
- 7/10Ithica Elementary SchoolGrades: PK-5Distance: 2.7 mi
- 5/10Bay Springs Middle SchoolGrades: 6-8Distance: 1.9 mi
- 6/10Villa Rica High SchoolGrades: 9-12Distance: 1.1 mi
Schools provided by the listing agent
- Elementary: Ithica
- Middle: Bay Springs
- High: Villa Rica
Source: GAMLS. This data may not be complete. We recommend contacting the local school district to confirm school assignments for this home.
Get a cash offer in 3 minutes
Find out how much your home could sell for in as little as 3 minutes with a no-obligation cash offer.
Estimated market value$684,100
Get a cash offer in 3 minutes
Find out how much your home could sell for in as little as 3 minutes with a no-obligation cash offer.
Estimated market value
$684,100


