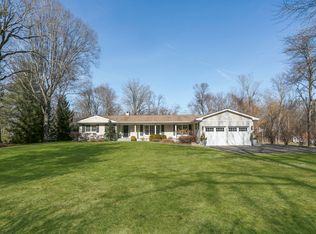Light, bright open floor plan. Beautiful setting large inviting living room & solarium let the outside in. Dining room, spacious eat-in kitchen with island, computer/mudroom, 4 fireplaces, spacious master bedroom with great views, bonus room plus a first floor bedroom. Two car garage.
This property is off market, which means it's not currently listed for sale or rent on Zillow. This may be different from what's available on other websites or public sources.
