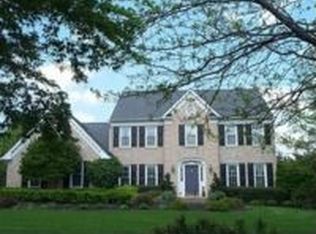Stunning doesn't begin to describe this incredible custom built colonial where the attention to detail is sure to amaze. Two story foyer with Travertine floors w/ decorative inlay and open staircase is flanked on one side with a living/music room and an entertainment sized dining room on the other, both with custom millwork and gleaming wood floors. The sunken family room w/ vaulted ceiling has a 2 story stone fireplace, separate sitting area and twin French doors w/sunburst tops that lead to the stamped concrete patio w/custom concrete railings and custom retractable awning. The thoughtfully designed kitchen is one-of-a kind, featuring cherry cabinetry, tumbled marble backsplash, Travertine floor, granite countertops, Sub-Zero refrigerator, cooktop w/downdraft, center island w/ two freezer drawers & ice maker, wet bar with it's own DW, plus a large breakfast room w/triple window bump-out. Next to the kitchen is the pool/recreation room with another, step-down wet bar area w/powder room that leads to the outside pool area. Upstairs you'll find an open hallway overlooking the main level leading to the master retreat, which consists of a bedroom with hipped ceiling and fireplace, walk-in closet w/organizer, spa-like master bath w/vaulted ceiling, jetted tub, dual cherry vanity w/ granite top and separate water closet w/ shower. This space also includes a second laundry area with built-in hampers and a huge dressing room with center island and custom built-ins, the likes of which is rarely seen. Three additional bedrooms, all generous in size, and the hall bath complete this level. The lower level is beautifully finished into a separate office, kitchenette area, media area, full bath, 2nd laundry room w/ access to additional storage, lots of closet space plus an unfinished storage area. The grounds are simply stunning and include a recently refurbished pool, all new stamped concrete patio and walkways, lush landscaping to ensure privacy, covered back porch area, underground propane tank for grill and tiki torches, extensive exterior landscape lighting, full coverage irrigation system. If that's not enough, there's a 3 car heated detached garage, in addition to the attached 2 car garage, with covered walkway to the house and motorized access door to overhead loft storage w/hoist, 20 KW automatic whole house generator, new HVAC(2) in 2013. Prepare to be amazed and for heavens sake, don't wait!
This property is off market, which means it's not currently listed for sale or rent on Zillow. This may be different from what's available on other websites or public sources.

